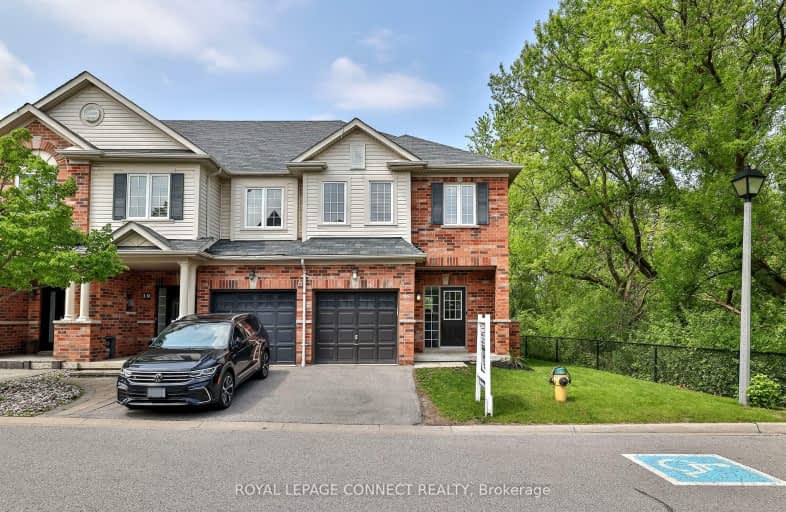Very Walkable
- Most errands can be accomplished on foot.
74
/100
Some Transit
- Most errands require a car.
29
/100
Somewhat Bikeable
- Most errands require a car.
39
/100

St Leo Catholic School
Elementary: Catholic
1.41 km
Meadowcrest Public School
Elementary: Public
0.71 km
St Bridget Catholic School
Elementary: Catholic
1.61 km
Winchester Public School
Elementary: Public
1.10 km
Brooklin Village Public School
Elementary: Public
1.98 km
Chris Hadfield P.S. (Elementary)
Elementary: Public
1.39 km
ÉSC Saint-Charles-Garnier
Secondary: Catholic
3.93 km
Brooklin High School
Secondary: Public
1.44 km
All Saints Catholic Secondary School
Secondary: Catholic
6.47 km
Father Leo J Austin Catholic Secondary School
Secondary: Catholic
4.89 km
Donald A Wilson Secondary School
Secondary: Public
6.67 km
Sinclair Secondary School
Secondary: Public
4.03 km
-
Vipond Park
100 Vipond Rd, Whitby ON L1M 1K8 1.01km -
Cachet Park
140 Cachet Blvd, Whitby ON 2.1km -
Pinecone Park
250 Cachet Blvd, Brooklin ON 2.21km
-
Scotiabank
685 Taunton Rd E, Whitby ON L1R 2X5 4.29km -
Scotiabank
3555 Thickson Rd N, Whitby ON L1R 2H1 5.24km -
RBC Royal Bank
714 Rossland Rd E (Garden), Whitby ON L1N 9L3 6.07km










