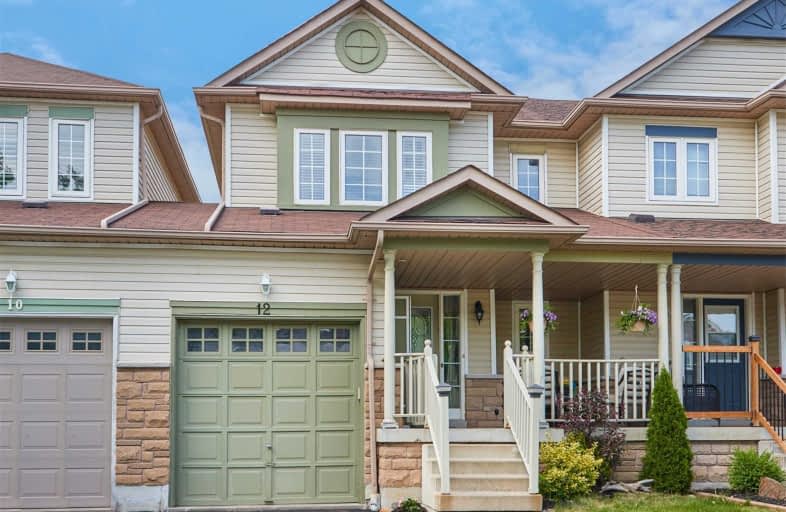Sold on Jul 21, 2020
Note: Property is not currently for sale or for rent.

-
Type: Att/Row/Twnhouse
-
Style: 2-Storey
-
Size: 1100 sqft
-
Lot Size: 23.49 x 114.8 Feet
-
Age: No Data
-
Taxes: $4,046 per year
-
Days on Site: 26 Days
-
Added: Jun 25, 2020 (3 weeks on market)
-
Updated:
-
Last Checked: 3 months ago
-
MLS®#: E4806567
-
Listed By: Royal lepage frank real estate, brokerage
Freehold Townhome In Desirable Brooklin! Short Walk To Schools, Park, Library, & Downtown Brooklin. Minutes From 407/412. Spacious Covered Front Porch With Swing Gate. Convenient Access To Backyard From Garage. Walkout To Fully Fenced Yard. Ceramic Floors In Foyer, Kitchen & Bathrooms. Bright Kitchen & Breakfast Area. Barn Door In Living Room Can Separate Foyer. Master Bedroom Features 4Pc Private Ensuite And Walk-In Closet. Partially Finished Basement.
Extras
C/Air, C/Vac. Inc: Elfs, Fridge, Stove, D/Washer, Washer & Dryer. New Paint 2019. Main Roof 2018. Hwt Rental. Buyer Agents & Buyers To Adhere To All Health And Safety Protocols As Outlined In Rlp Showing Policy. Exc: Lr Curtains, Gazebo.
Property Details
Facts for 12 Sinden Drive, Whitby
Status
Days on Market: 26
Last Status: Sold
Sold Date: Jul 21, 2020
Closed Date: Aug 20, 2020
Expiry Date: Sep 30, 2020
Sold Price: $565,000
Unavailable Date: Jul 21, 2020
Input Date: Jun 25, 2020
Prior LSC: Sold
Property
Status: Sale
Property Type: Att/Row/Twnhouse
Style: 2-Storey
Size (sq ft): 1100
Area: Whitby
Community: Brooklin
Availability Date: Tbd
Inside
Bedrooms: 3
Bathrooms: 3
Kitchens: 1
Rooms: 6
Den/Family Room: No
Air Conditioning: Central Air
Fireplace: No
Laundry Level: Lower
Central Vacuum: Y
Washrooms: 3
Utilities
Electricity: Yes
Gas: Yes
Building
Basement: Part Fin
Heat Type: Forced Air
Heat Source: Gas
Exterior: Stone
Exterior: Vinyl Siding
Water Supply: Municipal
Special Designation: Unknown
Parking
Driveway: Private
Garage Spaces: 1
Garage Type: Built-In
Covered Parking Spaces: 1
Total Parking Spaces: 2
Fees
Tax Year: 2019
Tax Legal Description: Pt Blk 51, Pl 40M-2027 (Whitby), **
Taxes: $4,046
Highlights
Feature: Fenced Yard
Feature: Library
Feature: Park
Feature: Public Transit
Feature: Rec Centre
Feature: School
Land
Cross Street: Ashburn / Vipond
Municipality District: Whitby
Fronting On: North
Parcel Number: 265720781
Pool: None
Sewer: Sewers
Lot Depth: 114.8 Feet
Lot Frontage: 23.49 Feet
Acres: < .50
Rooms
Room details for 12 Sinden Drive, Whitby
| Type | Dimensions | Description |
|---|---|---|
| Living Main | 3.35 x 6.32 | Laminate |
| Kitchen Main | 2.43 x 2.43 | Tile Floor, O/Looks Living, Breakfast Area |
| Breakfast Main | 2.28 x 2.43 | Tile Floor, W/O To Yard |
| Master 2nd | 4.26 x 4.26 | Laminate, 4 Pc Ensuite |
| 2nd Br 2nd | 3.04 x 3.09 | Laminate, Closet |
| 3rd Br 2nd | 2.43 x 4.03 | Laminate, Closet |
| XXXXXXXX | XXX XX, XXXX |
XXXX XXX XXXX |
$XXX,XXX |
| XXX XX, XXXX |
XXXXXX XXX XXXX |
$XXX,XXX |
| XXXXXXXX XXXX | XXX XX, XXXX | $565,000 XXX XXXX |
| XXXXXXXX XXXXXX | XXX XX, XXXX | $549,900 XXX XXXX |

St Leo Catholic School
Elementary: CatholicMeadowcrest Public School
Elementary: PublicSt Bridget Catholic School
Elementary: CatholicWinchester Public School
Elementary: PublicBrooklin Village Public School
Elementary: PublicChris Hadfield P.S. (Elementary)
Elementary: PublicÉSC Saint-Charles-Garnier
Secondary: CatholicBrooklin High School
Secondary: PublicAll Saints Catholic Secondary School
Secondary: CatholicFather Leo J Austin Catholic Secondary School
Secondary: CatholicDonald A Wilson Secondary School
Secondary: PublicSinclair Secondary School
Secondary: Public

