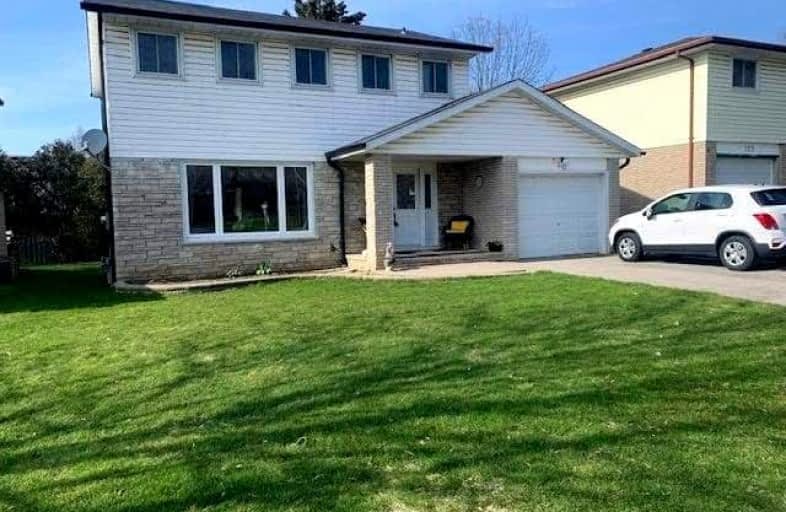
St Teresa Catholic Elementary School
Elementary: Catholic
1.80 km
Courtland Avenue Public School
Elementary: Public
0.95 km
Margaret Avenue Public School
Elementary: Public
0.95 km
St Anne Catholic Elementary School
Elementary: Catholic
1.20 km
Suddaby Public School
Elementary: Public
0.28 km
Sheppard Public School
Elementary: Public
1.25 km
Rosemount - U Turn School
Secondary: Public
2.56 km
Kitchener Waterloo Collegiate and Vocational School
Secondary: Public
1.91 km
Bluevale Collegiate Institute
Secondary: Public
2.86 km
Eastwood Collegiate Institute
Secondary: Public
2.41 km
St Mary's High School
Secondary: Catholic
3.81 km
Cameron Heights Collegiate Institute
Secondary: Public
0.82 km














