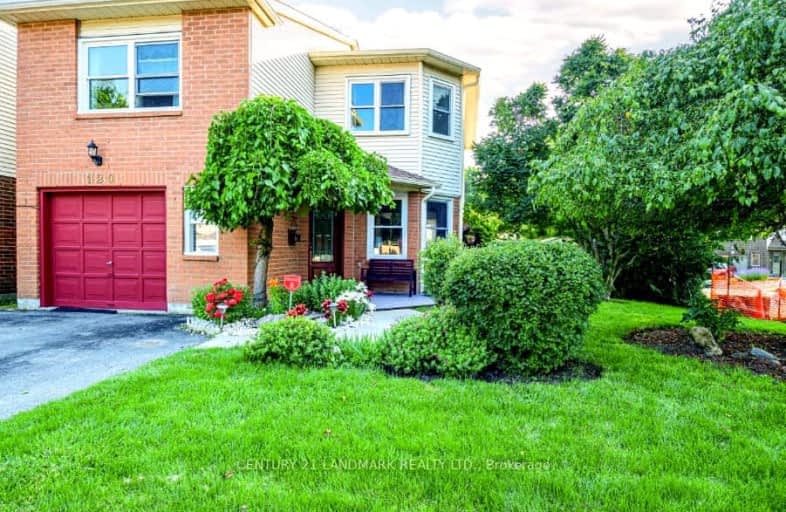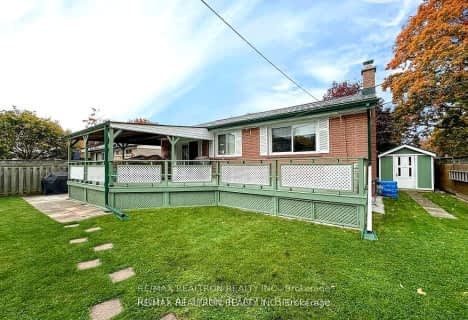Car-Dependent
- Almost all errands require a car.
Some Transit
- Most errands require a car.
Somewhat Bikeable
- Most errands require a car.

All Saints Elementary Catholic School
Elementary: CatholicEarl A Fairman Public School
Elementary: PublicSt John the Evangelist Catholic School
Elementary: CatholicColonel J E Farewell Public School
Elementary: PublicSt Luke the Evangelist Catholic School
Elementary: CatholicCaptain Michael VandenBos Public School
Elementary: PublicÉSC Saint-Charles-Garnier
Secondary: CatholicHenry Street High School
Secondary: PublicAll Saints Catholic Secondary School
Secondary: CatholicAnderson Collegiate and Vocational Institute
Secondary: PublicFather Leo J Austin Catholic Secondary School
Secondary: CatholicDonald A Wilson Secondary School
Secondary: Public-
Fallingbrook Park
3.21km -
Whitby Optimist Park
3.68km -
Kiwanis Heydenshore Park
Whitby ON L1N 0C1 5.33km
-
TD Bank Financial Group
404 Dundas St W, Whitby ON L1N 2M7 1.7km -
Scotiabank
309 Dundas St W, Whitby ON L1N 2M6 1.77km -
RBC Royal Bank
714 Rossland Rd E (Garden), Whitby ON L1N 9L3 2.62km
- 1 bath
- 3 bed
- 700 sqft
Main -923 Bayview Avenue, Whitby, Ontario • L1N 1E2 • Downtown Whitby














