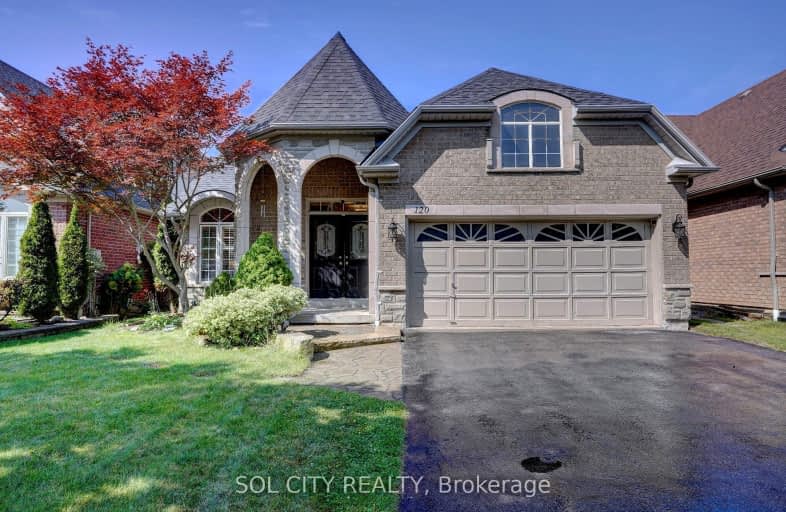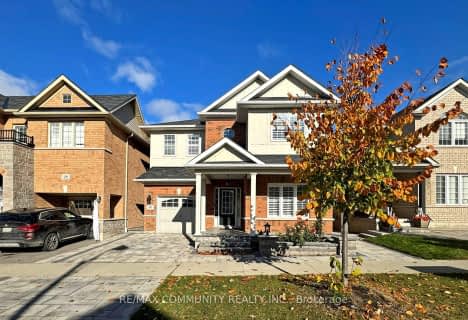Car-Dependent
- Almost all errands require a car.
18
/100
Some Transit
- Most errands require a car.
39
/100
Somewhat Bikeable
- Most errands require a car.
33
/100

All Saints Elementary Catholic School
Elementary: Catholic
1.23 km
St John the Evangelist Catholic School
Elementary: Catholic
1.95 km
Colonel J E Farewell Public School
Elementary: Public
0.47 km
St Luke the Evangelist Catholic School
Elementary: Catholic
1.83 km
Captain Michael VandenBos Public School
Elementary: Public
1.42 km
Williamsburg Public School
Elementary: Public
1.72 km
ÉSC Saint-Charles-Garnier
Secondary: Catholic
3.62 km
Henry Street High School
Secondary: Public
3.02 km
All Saints Catholic Secondary School
Secondary: Catholic
1.13 km
Father Leo J Austin Catholic Secondary School
Secondary: Catholic
4.04 km
Donald A Wilson Secondary School
Secondary: Public
1.04 km
Sinclair Secondary School
Secondary: Public
4.58 km
-
Peel Park
Burns St (Athol St), Whitby ON 3.55km -
Kiwanis Heydenshore Park
Whitby ON L1N 0C1 6.07km -
Westney Heights Park and Playground
Ravenscroft Rd., Ajax ON 6.19km
-
TD Canada Trust ATM
3050 Garden St, Whitby ON L1R 2G7 3.05km -
CoinFlip Bitcoin ATM
300 Dundas St E, Whitby ON L1N 2J1 3.07km -
RBC Royal Bank
480 Taunton Rd E (Baldwin), Whitby ON L1N 5R5 3.53km














