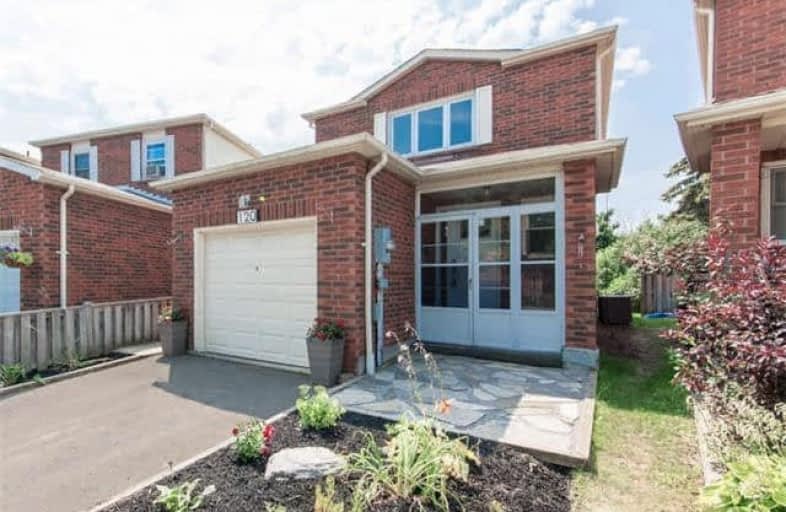Sold on Aug 28, 2017
Note: Property is not currently for sale or for rent.

-
Type: Detached
-
Style: 2-Storey
-
Lot Size: 14.24 x 244.56 Feet
-
Age: No Data
-
Taxes: $4,360 per year
-
Days on Site: 13 Days
-
Added: Sep 07, 2019 (1 week on market)
-
Updated:
-
Last Checked: 2 months ago
-
MLS®#: E3902474
-
Listed By: Keller williams energy real estate, brokerage
Perfect Family Home Offering In Sought After Town Of Whitby! Freshly Painted Through Out, Updated Windows, Hardwood Floors, Laminate Floors, New Carpet In Basement, New Ceiling Lights, Eat In Kitchen With Pantry, Generous Size Bedrooms, All This Situated On An Extra Large Pool Sized Pie-Shaped Lot, With The Backyard Newly Levelled & Sodded. No Neighbours Behind, Close To Schools, 401, Transit, And Shopping!
Extras
Include: Fridge, Stove, Dishwasher, Washer & Dryer, Elfs, Central Vac (As Is), Ogs Irrigation System, Furnace (08), A/C Excl: Stagers Rods And Drapes In Bedrooms
Property Details
Facts for 120 Melissa Crescent, Whitby
Status
Days on Market: 13
Last Status: Sold
Sold Date: Aug 28, 2017
Closed Date: Sep 28, 2017
Expiry Date: Nov 14, 2017
Sold Price: $490,000
Unavailable Date: Aug 28, 2017
Input Date: Aug 17, 2017
Property
Status: Sale
Property Type: Detached
Style: 2-Storey
Area: Whitby
Community: Blue Grass Meadows
Availability Date: Tbd
Inside
Bedrooms: 3
Bathrooms: 3
Kitchens: 1
Rooms: 7
Den/Family Room: No
Air Conditioning: Central Air
Fireplace: No
Central Vacuum: Y
Washrooms: 3
Building
Basement: Finished
Heat Type: Forced Air
Heat Source: Gas
Exterior: Brick
Water Supply: Municipal
Special Designation: Unknown
Parking
Driveway: Private
Garage Spaces: 1
Garage Type: Attached
Covered Parking Spaces: 3
Total Parking Spaces: 4
Fees
Tax Year: 2016
Tax Legal Description: Pcl 136-1, Sec 40M1283; Lt 136, Pl 40M1283; S/T Ri
Taxes: $4,360
Highlights
Feature: Fenced Yard
Feature: Park
Feature: Public Transit
Land
Cross Street: Thickson & Crawford
Municipality District: Whitby
Fronting On: South
Parcel Number: 265210486
Pool: None
Sewer: Sewers
Lot Depth: 244.56 Feet
Lot Frontage: 14.24 Feet
Lot Irregularities: Irregular Pie Shape
Additional Media
- Virtual Tour: http://maddoxmedia.ca/120-melissa-cres-whitby/
Rooms
Room details for 120 Melissa Crescent, Whitby
| Type | Dimensions | Description |
|---|---|---|
| Kitchen Main | 3.45 x 4.92 | Eat-In Kitchen, Ceramic Back Splash, W/O To Deck |
| Living Main | 4.85 x 3.12 | Hardwood Floor, Window, Combined W/Dining |
| Dining Main | 2.64 x 3.32 | Hardwood Floor, Combined W/Living |
| Master Upper | 3.32 x 5.25 | Laminate, Closet |
| 2nd Br Upper | 4.11 x 2.97 | Laminate, Closet |
| 3rd Br Upper | 2.79 x 2.99 | Laminate, Closet |
| Rec Bsmt | 5.56 x 7.89 | Broadloom, Pot Lights |
| XXXXXXXX | XXX XX, XXXX |
XXXX XXX XXXX |
$XXX,XXX |
| XXX XX, XXXX |
XXXXXX XXX XXXX |
$XXX,XXX | |
| XXXXXXXX | XXX XX, XXXX |
XXXXXXX XXX XXXX |
|
| XXX XX, XXXX |
XXXXXX XXX XXXX |
$XXX,XXX |
| XXXXXXXX XXXX | XXX XX, XXXX | $490,000 XXX XXXX |
| XXXXXXXX XXXXXX | XXX XX, XXXX | $499,900 XXX XXXX |
| XXXXXXXX XXXXXXX | XXX XX, XXXX | XXX XXXX |
| XXXXXXXX XXXXXX | XXX XX, XXXX | $524,900 XXX XXXX |

St Theresa Catholic School
Elementary: CatholicDr Robert Thornton Public School
Elementary: PublicÉÉC Jean-Paul II
Elementary: CatholicC E Broughton Public School
Elementary: PublicBellwood Public School
Elementary: PublicPringle Creek Public School
Elementary: PublicFather Donald MacLellan Catholic Sec Sch Catholic School
Secondary: CatholicHenry Street High School
Secondary: PublicMonsignor Paul Dwyer Catholic High School
Secondary: CatholicR S Mclaughlin Collegiate and Vocational Institute
Secondary: PublicAnderson Collegiate and Vocational Institute
Secondary: PublicFather Leo J Austin Catholic Secondary School
Secondary: Catholic

