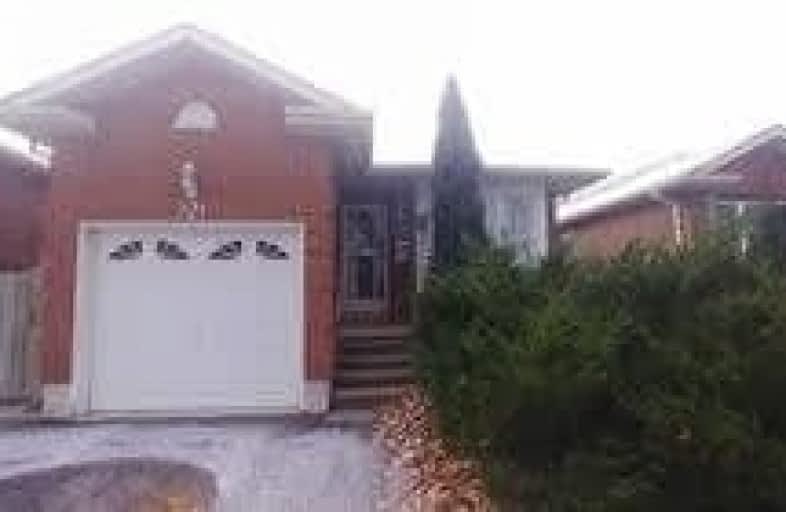Sold on Jan 14, 2019
Note: Property is not currently for sale or for rent.

-
Type: Detached
-
Style: Bungalow
-
Lot Size: 30 x 114 Feet
-
Age: No Data
-
Taxes: $4,161 per year
-
Days on Site: 31 Days
-
Added: Sep 07, 2019 (1 month on market)
-
Updated:
-
Last Checked: 2 months ago
-
MLS®#: E4322548
-
Listed By: Re/max hallmark first group realty ltd., brokerage
Why Buy A Condo When You Could Have More Space, A Garage & A Yard For Less .This 3 Bedroom Brick Bungalow May Be All You Need .3 Good Size Bedrooms .Living/Dining Combo With Large Front Window. 2 Accesses To House One From Garage And Another From The Side Yard Accessible. Newer Gas Furnace And Air Con.Basement Is Finished With Kitchen Living Room And 2 Bedrooms..
Extras
Fridge, Stove, Dishwasher, Washer & Dryer, All Light Fixtures, All Window Coverings ( All As Is ) No Representations And Or Warranties Hot Water Tank Is Rental.
Property Details
Facts for 121 Ribblesdale Drive, Whitby
Status
Days on Market: 31
Last Status: Sold
Sold Date: Jan 14, 2019
Closed Date: Feb 28, 2019
Expiry Date: Feb 28, 2019
Sold Price: $485,000
Unavailable Date: Jan 14, 2019
Input Date: Dec 14, 2018
Property
Status: Sale
Property Type: Detached
Style: Bungalow
Area: Whitby
Community: Pringle Creek
Availability Date: 30/60
Inside
Bedrooms: 3
Bedrooms Plus: 2
Bathrooms: 2
Kitchens: 1
Kitchens Plus: 1
Rooms: 5
Den/Family Room: No
Air Conditioning: Central Air
Fireplace: No
Washrooms: 2
Building
Basement: Apartment
Basement 2: Sep Entrance
Heat Type: Forced Air
Heat Source: Gas
Exterior: Brick
UFFI: No
Water Supply: Municipal
Special Designation: Unknown
Parking
Driveway: Private
Garage Spaces: 1
Garage Type: Attached
Covered Parking Spaces: 2
Total Parking Spaces: 3
Fees
Tax Year: 2018
Tax Legal Description: Pt5Lot9 Plan40M1237
Taxes: $4,161
Land
Cross Street: Anderson/Manning
Municipality District: Whitby
Fronting On: South
Pool: None
Sewer: Sewers
Lot Depth: 114 Feet
Lot Frontage: 30 Feet
Zoning: Res
Rooms
Room details for 121 Ribblesdale Drive, Whitby
| Type | Dimensions | Description |
|---|---|---|
| Kitchen Ground | 2.68 x 3.32 | Skylight |
| Living Ground | 3.81 x 7.50 | Broadloom, Combined W/Dining, Casement Windows |
| Master Ground | 2.79 x 4.01 | Broadloom, Double Closet, Casement Windows |
| 2nd Br Ground | 2.79 x 3.69 | Broadloom, Closet, Casement Windows |
| 3rd Br Ground | 2.74 x 2.80 | Broadloom, Closet, Casement Windows |
| 4th Br Bsmt | 2.98 x 4.14 | Broadloom |
| 5th Br Bsmt | 2.55 x 3.27 | Broadloom |
| Kitchen Bsmt | 2.72 x 2.83 | |
| Living Bsmt | 3.59 x 7.71 | Broadloom |
| XXXXXXXX | XXX XX, XXXX |
XXXX XXX XXXX |
$XXX,XXX |
| XXX XX, XXXX |
XXXXXX XXX XXXX |
$XXX,XXX | |
| XXXXXXXX | XXX XX, XXXX |
XXXXXXX XXX XXXX |
|
| XXX XX, XXXX |
XXXXXX XXX XXXX |
$XXX,XXX |
| XXXXXXXX XXXX | XXX XX, XXXX | $485,000 XXX XXXX |
| XXXXXXXX XXXXXX | XXX XX, XXXX | $499,900 XXX XXXX |
| XXXXXXXX XXXXXXX | XXX XX, XXXX | XXX XXXX |
| XXXXXXXX XXXXXX | XXX XX, XXXX | $529,000 XXX XXXX |

St Theresa Catholic School
Elementary: CatholicSt Bernard Catholic School
Elementary: CatholicC E Broughton Public School
Elementary: PublicGlen Dhu Public School
Elementary: PublicPringle Creek Public School
Elementary: PublicJulie Payette
Elementary: PublicÉSC Saint-Charles-Garnier
Secondary: CatholicHenry Street High School
Secondary: PublicAnderson Collegiate and Vocational Institute
Secondary: PublicFather Leo J Austin Catholic Secondary School
Secondary: CatholicDonald A Wilson Secondary School
Secondary: PublicSinclair Secondary School
Secondary: Public

