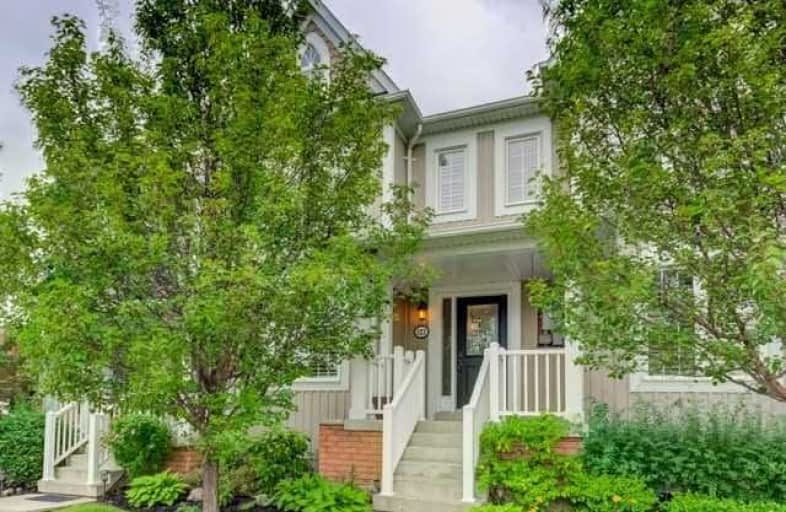Sold on Aug 31, 2018
Note: Property is not currently for sale or for rent.

-
Type: Att/Row/Twnhouse
-
Style: 2-Storey
-
Size: 1500 sqft
-
Lot Size: 0 x 0 Feet
-
Age: No Data
-
Taxes: $4,210 per year
-
Days on Site: 7 Days
-
Added: Sep 07, 2019 (1 week on market)
-
Updated:
-
Last Checked: 2 months ago
-
MLS®#: E4227642
-
Listed By: Right at home realty inc., brokerage
Welcome Home! This Meticulously Maintained Condo Townhome In The Village Of Brooklin Has It All. This 3 Bed/3 Bath Home Boasts Gleaming Hardwood Floors, Smooth 9' Ceilings, Crown Mouldings, Gas Fireplace, California Shutters, Pot Lights & Upgraded Light Fixtures. Eat-In Kitchen W/ Ss Appliances, A Breakfast Bar & A Walk-Out Which Leads To A Private Fenced Yard. You Will Enjoy A Large Master Bedroom W/ A Walk-In Closet & 4 Pc Ensuite W/ Separate Shower & Tub.
Extras
Detached Garage & Parking At The Rear Of The Home. Maintenance Fee Includes: Common Elements, Snow Removal, Front Grass Maintenance, Water, Roof & Building Insurance. Situated Close To Fantastic Schools, Parks, & 407/412 Hwy's.
Property Details
Facts for 122 Carnwith Drive, Whitby
Status
Days on Market: 7
Last Status: Sold
Sold Date: Aug 31, 2018
Closed Date: Sep 28, 2018
Expiry Date: Dec 31, 2018
Sold Price: $574,000
Unavailable Date: Aug 31, 2018
Input Date: Aug 24, 2018
Property
Status: Sale
Property Type: Att/Row/Twnhouse
Style: 2-Storey
Size (sq ft): 1500
Area: Whitby
Community: Brooklin
Availability Date: Immediate
Inside
Bedrooms: 3
Bathrooms: 3
Kitchens: 1
Rooms: 7
Den/Family Room: Yes
Air Conditioning: Central Air
Fireplace: Yes
Laundry Level: Lower
Central Vacuum: N
Washrooms: 3
Building
Basement: Full
Basement 2: Unfinished
Heat Type: Forced Air
Heat Source: Gas
Exterior: Vinyl Siding
Water Supply: Municipal
Special Designation: Unknown
Parking
Driveway: Private
Garage Spaces: 1
Garage Type: Detached
Covered Parking Spaces: 1
Total Parking Spaces: 2
Fees
Tax Year: 2018
Tax Legal Description: Unit 37, Level 1, Durham Standard Condominium Plan
Taxes: $4,210
Additional Mo Fees: 244.37
Highlights
Feature: Library
Feature: Park
Feature: Place Of Worship
Feature: Public Transit
Feature: School
Land
Cross Street: Carnwith & Thickson
Municipality District: Whitby
Fronting On: North
Parcel of Tied Land: Y
Pool: None
Sewer: Sewers
Additional Media
- Virtual Tour: http://www.houssmax.ca/vtournb/h0231811
Rooms
Room details for 122 Carnwith Drive, Whitby
| Type | Dimensions | Description |
|---|---|---|
| Foyer Main | 2.05 x 2.72 | Ceramic Floor, Double Closet |
| Living Main | 3.57 x 2.83 | Separate Rm, Hardwood Floor, California Shutters |
| Dining Main | 3.66 x 3.08 | Combined W/Family, Hardwood Floor, Crown Moulding |
| Kitchen Main | 3.54 x 2.44 | Stainless Steel Appl, Custom Backsplash, Combined W/Family |
| Breakfast Main | 3.05 x 2.44 | W/O To Yard, O/Looks Family, Crown Moulding |
| Family Main | 4.60 x 3.08 | Gas Fireplace, Hardwood Floor, California Shutters |
| Master 2nd | 5.58 x 3.96 | 4 Pc Ensuite, Broadloom, W/I Closet |
| 2nd Br 2nd | 3.84 x 2.93 | Closet, Broadloom |
| 3rd Br 2nd | 3.23 x 2.74 | Closet, Broadloom |
| XXXXXXXX | XXX XX, XXXX |
XXXX XXX XXXX |
$XXX,XXX |
| XXX XX, XXXX |
XXXXXX XXX XXXX |
$XXX,XXX |
| XXXXXXXX XXXX | XXX XX, XXXX | $574,000 XXX XXXX |
| XXXXXXXX XXXXXX | XXX XX, XXXX | $579,900 XXX XXXX |

St Leo Catholic School
Elementary: CatholicMeadowcrest Public School
Elementary: PublicSt John Paull II Catholic Elementary School
Elementary: CatholicWinchester Public School
Elementary: PublicBlair Ridge Public School
Elementary: PublicBrooklin Village Public School
Elementary: PublicÉSC Saint-Charles-Garnier
Secondary: CatholicBrooklin High School
Secondary: PublicAll Saints Catholic Secondary School
Secondary: CatholicFather Leo J Austin Catholic Secondary School
Secondary: CatholicDonald A Wilson Secondary School
Secondary: PublicSinclair Secondary School
Secondary: Public

