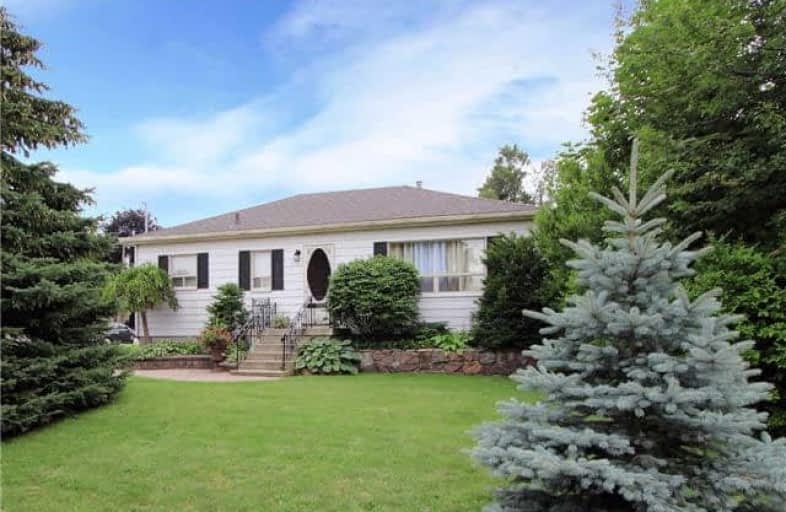Sold on Aug 18, 2017
Note: Property is not currently for sale or for rent.

-
Type: Detached
-
Style: Bungalow
-
Lot Size: 61.33 x 164 Feet
-
Age: No Data
-
Taxes: $3,589 per year
-
Days on Site: 10 Days
-
Added: Sep 07, 2019 (1 week on market)
-
Updated:
-
Last Checked: 2 months ago
-
MLS®#: E3893135
-
Listed By: Re/max jazz inc., brokerage
Charming Home On A Huge 64 X 164 Foot Lot!!! 2+2 Bedroom Bungalow With Detached 1 Car Garage. Separate Dining Room With Walkout To Deck. If You Are Looking For A Great Bungalow Nestled In A Mature Quiet Neighbourhood Look No Further. Beautifully Landscaped Private Setting With Perennial Gardens, Shade Trees And Plenty Of Parking.
Extras
Separate Side Entrance To Finished Lower Level With Extra Bedrooms And Kitchen. Fresh Shingles July 2017. Exclude: Dining Room Fan.
Property Details
Facts for 123 Johnson Avenue, Whitby
Status
Days on Market: 10
Last Status: Sold
Sold Date: Aug 18, 2017
Closed Date: Oct 30, 2017
Expiry Date: Feb 02, 2018
Sold Price: $504,000
Unavailable Date: Aug 18, 2017
Input Date: Aug 08, 2017
Property
Status: Sale
Property Type: Detached
Style: Bungalow
Area: Whitby
Community: Blue Grass Meadows
Availability Date: 30-60 Days/Tba
Inside
Bedrooms: 2
Bedrooms Plus: 2
Bathrooms: 2
Kitchens: 2
Rooms: 5
Den/Family Room: No
Air Conditioning: Central Air
Fireplace: No
Washrooms: 2
Building
Basement: Finished
Basement 2: Sep Entrance
Heat Type: Forced Air
Heat Source: Gas
Exterior: Alum Siding
Water Supply: Municipal
Special Designation: Unknown
Parking
Driveway: Pvt Double
Garage Spaces: 1
Garage Type: Detached
Covered Parking Spaces: 7
Total Parking Spaces: 8
Fees
Tax Year: 2017
Tax Legal Description: Pt Lt 32 Pl 431 Whitby As In D183226; Town Of **
Taxes: $3,589
Land
Cross Street: Anderson St / Johnso
Municipality District: Whitby
Fronting On: South
Pool: None
Sewer: Sewers
Lot Depth: 164 Feet
Lot Frontage: 61.33 Feet
Lot Irregularities: **Whitby**
Additional Media
- Virtual Tour: http://idx.imprev.net/03782F07/91/88891/6079165/
Rooms
Room details for 123 Johnson Avenue, Whitby
| Type | Dimensions | Description |
|---|---|---|
| Living Main | 3.53 x 4.45 | Hardwood Floor, French Doors, Picture Window |
| Kitchen Main | 2.79 x 3.21 | Breakfast Area, Vinyl Floor, Window |
| Dining Main | 2.24 x 2.58 | Hardwood Floor, W/O To Deck |
| Master Main | 3.12 x 3.30 | Hardwood Floor |
| 2nd Br Main | 2.54 x 3.30 | Hardwood Floor |
| Rec Bsmt | 3.24 x 5.30 | Above Grade Window |
| Br Bsmt | 3.19 x 4.28 | Above Grade Window |
| Br Bsmt | 2.00 x 4.28 | Above Grade Window |
| Kitchen Bsmt | - | Above Grade Window |
| XXXXXXXX | XXX XX, XXXX |
XXXX XXX XXXX |
$XXX,XXX |
| XXX XX, XXXX |
XXXXXX XXX XXXX |
$XXX,XXX |
| XXXXXXXX XXXX | XXX XX, XXXX | $504,000 XXX XXXX |
| XXXXXXXX XXXXXX | XXX XX, XXXX | $509,900 XXX XXXX |

St Theresa Catholic School
Elementary: CatholicDr Robert Thornton Public School
Elementary: PublicÉÉC Jean-Paul II
Elementary: CatholicC E Broughton Public School
Elementary: PublicPringle Creek Public School
Elementary: PublicJulie Payette
Elementary: PublicFather Donald MacLellan Catholic Sec Sch Catholic School
Secondary: CatholicHenry Street High School
Secondary: PublicR S Mclaughlin Collegiate and Vocational Institute
Secondary: PublicAnderson Collegiate and Vocational Institute
Secondary: PublicFather Leo J Austin Catholic Secondary School
Secondary: CatholicSinclair Secondary School
Secondary: Public

