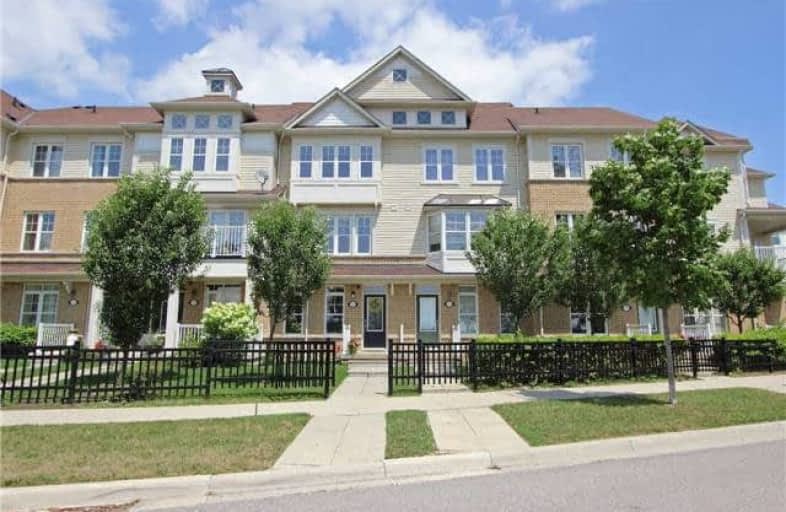
Earl A Fairman Public School
Elementary: Public
3.82 km
St John the Evangelist Catholic School
Elementary: Catholic
3.29 km
St Marguerite d'Youville Catholic School
Elementary: Catholic
2.49 km
West Lynde Public School
Elementary: Public
2.61 km
Sir William Stephenson Public School
Elementary: Public
2.47 km
Whitby Shores P.S. Public School
Elementary: Public
0.70 km
Henry Street High School
Secondary: Public
2.59 km
All Saints Catholic Secondary School
Secondary: Catholic
5.27 km
Anderson Collegiate and Vocational Institute
Secondary: Public
4.62 km
Father Leo J Austin Catholic Secondary School
Secondary: Catholic
6.99 km
Donald A Wilson Secondary School
Secondary: Public
5.07 km
Ajax High School
Secondary: Public
5.33 km


