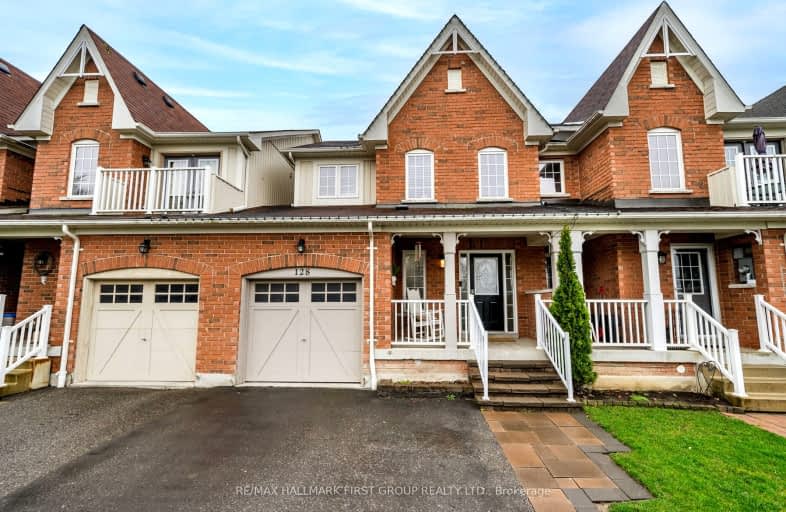
Video Tour
Car-Dependent
- Most errands require a car.
29
/100
Some Transit
- Most errands require a car.
27
/100
Somewhat Bikeable
- Most errands require a car.
31
/100

St Leo Catholic School
Elementary: Catholic
1.06 km
Meadowcrest Public School
Elementary: Public
2.16 km
St John Paull II Catholic Elementary School
Elementary: Catholic
1.73 km
Winchester Public School
Elementary: Public
1.40 km
Blair Ridge Public School
Elementary: Public
1.31 km
Brooklin Village Public School
Elementary: Public
0.46 km
ÉSC Saint-Charles-Garnier
Secondary: Catholic
6.24 km
Brooklin High School
Secondary: Public
1.41 km
All Saints Catholic Secondary School
Secondary: Catholic
8.83 km
Father Leo J Austin Catholic Secondary School
Secondary: Catholic
6.92 km
Donald A Wilson Secondary School
Secondary: Public
9.02 km
Sinclair Secondary School
Secondary: Public
6.03 km
-
Cachet Park
140 Cachet Blvd, Whitby ON 1.2km -
Vipond Park
100 Vipond Rd, Whitby ON L1M 1K8 2.6km -
Country Lane Park
Whitby ON 7.87km
-
TD Canada Trust ATM
12 Winchester Rd E (Winchester and Baldwin Street), Brooklin ON L1M 1B3 2.41km -
TD Canada Trust ATM
2061 Simcoe St N, Oshawa ON L1G 0C8 5.21km -
President's Choice Financial ATM
2045 Simcoe St N, Oshawa ON L1G 0C7 5.3km









