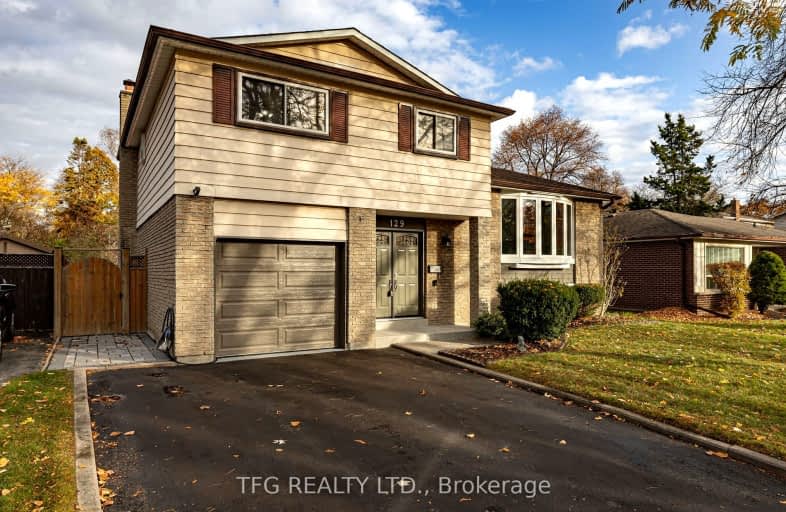Very Walkable
- Most errands can be accomplished on foot.
74
/100
Some Transit
- Most errands require a car.
43
/100
Somewhat Bikeable
- Most errands require a car.
49
/100

Earl A Fairman Public School
Elementary: Public
1.09 km
St John the Evangelist Catholic School
Elementary: Catholic
0.45 km
St Marguerite d'Youville Catholic School
Elementary: Catholic
0.47 km
West Lynde Public School
Elementary: Public
0.38 km
Colonel J E Farewell Public School
Elementary: Public
1.74 km
Whitby Shores P.S. Public School
Elementary: Public
2.18 km
ÉSC Saint-Charles-Garnier
Secondary: Catholic
4.81 km
Henry Street High School
Secondary: Public
0.95 km
All Saints Catholic Secondary School
Secondary: Catholic
2.40 km
Anderson Collegiate and Vocational Institute
Secondary: Public
2.93 km
Father Leo J Austin Catholic Secondary School
Secondary: Catholic
4.42 km
Donald A Wilson Secondary School
Secondary: Public
2.20 km
-
Otter Creek Park
Between Frost, Ormandy, Barrow & Habitant, Whitby ON 1.43km -
Bradley Park
Whitby ON 2.04km -
Country Lane Park
Whitby ON 3.47km
-
President's Choice Financial ATM
920 Dundas St W, Whitby ON L1P 1P7 0.64km -
CoinFlip Bitcoin ATM
300 Dundas St E, Whitby ON L1N 2J1 1.57km -
TD Bank Financial Group
80 Thickson Rd N (Nichol Ave), Whitby ON L1N 3R1 3.61km












