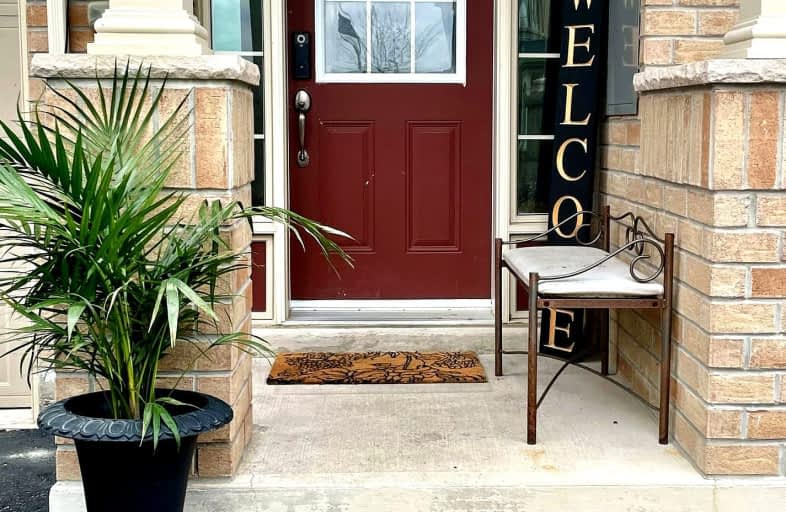Somewhat Walkable
- Some errands can be accomplished on foot.
57
/100
Some Transit
- Most errands require a car.
47
/100
Somewhat Bikeable
- Most errands require a car.
38
/100

St Theresa Catholic School
Elementary: Catholic
0.43 km
Dr Robert Thornton Public School
Elementary: Public
1.35 km
ÉÉC Jean-Paul II
Elementary: Catholic
0.89 km
C E Broughton Public School
Elementary: Public
0.74 km
Bellwood Public School
Elementary: Public
1.07 km
Pringle Creek Public School
Elementary: Public
1.36 km
Father Donald MacLellan Catholic Sec Sch Catholic School
Secondary: Catholic
3.44 km
Henry Street High School
Secondary: Public
2.48 km
Monsignor Paul Dwyer Catholic High School
Secondary: Catholic
3.66 km
R S Mclaughlin Collegiate and Vocational Institute
Secondary: Public
3.43 km
Anderson Collegiate and Vocational Institute
Secondary: Public
0.68 km
Father Leo J Austin Catholic Secondary School
Secondary: Catholic
3.49 km
-
Peel Park
Burns St (Athol St), Whitby ON 1.92km -
E. A. Fairman park
2.78km -
Central Park
Michael Blvd, Whitby ON 3.17km
-
BMO Bank of Montreal
403 Brock St S, Whitby ON L1N 4K5 1.96km -
Scotiabank
800 King St W (Thornton), Oshawa ON L1J 2L5 2.11km -
RBC Royal Bank
714 Rossland Rd E (Garden), Whitby ON L1N 9L3 2.48km


