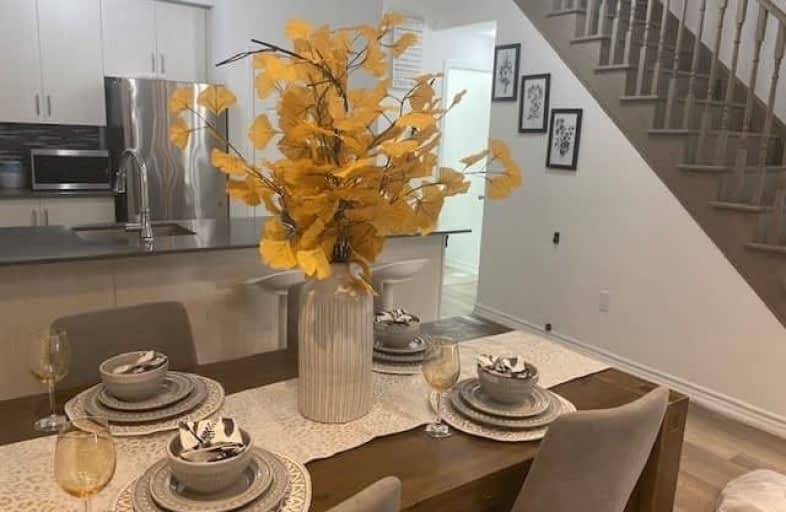Sold on Sep 07, 2020
Note: Property is not currently for sale or for rent.

-
Type: Comm Element Condo
-
Style: 3-Storey
-
Size: 1400 sqft
-
Pets: N
-
Age: No Data
-
Taxes: $2,621 per year
-
Maintenance Fees: 122.53 /mo
-
Days on Site: 21 Days
-
Added: Aug 17, 2020 (3 weeks on market)
-
Updated:
-
Last Checked: 3 months ago
-
MLS®#: E4882017
-
Listed By: World class realty point, brokerage
Spacious 3 Bedroom Town House With 9Ft Ceilings On Main Fl. Ideal Home For First Time Home Buyers Or Investors, Move In & Enjoy This Beautiful Home! Landscape Coutyyard, Get Out And Enjoy The Great Outdoor, You Can Bike And Hike To Explore The Whitby Trail System All Around And Down To The Waterfront
Extras
Upgraded Fridge, Stove, Builtin Dishwasher (In S/S Finish) Upgrades Incl Counter Top Sink, Entry Stairs & Hardwood Hwt Is A Rental.
Property Details
Facts for 13 Kantium Way, Whitby
Status
Days on Market: 21
Last Status: Sold
Sold Date: Sep 07, 2020
Closed Date: Nov 12, 2020
Expiry Date: Nov 17, 2020
Sold Price: $585,000
Unavailable Date: Sep 07, 2020
Input Date: Aug 22, 2020
Prior LSC: Listing with no contract changes
Property
Status: Sale
Property Type: Comm Element Condo
Style: 3-Storey
Size (sq ft): 1400
Area: Whitby
Community: Blue Grass Meadows
Availability Date: 60-90 Days
Inside
Bedrooms: 3
Bathrooms: 3
Kitchens: 1
Rooms: 7
Den/Family Room: No
Patio Terrace: Jlte
Unit Exposure: West
Air Conditioning: Central Air
Fireplace: No
Laundry Level: Upper
Ensuite Laundry: Yes
Washrooms: 3
Building
Stories: 1
Basement: Sep Entrance
Heat Type: Forced Air
Heat Source: Gas
Exterior: Brick
Exterior: Brick Front
Special Designation: Unknown
Parking
Parking Included: Yes
Garage Type: Attached
Parking Designation: Owned
Parking Features: Private
Parking Type2: Owned
Covered Parking Spaces: 1
Total Parking Spaces: 2
Garage: 1
Locker
Locker: None
Fees
Tax Year: 2020
Taxes Included: No
Building Insurance Included: No
Cable Included: No
Central A/C Included: No
Common Elements Included: Yes
Heating Included: No
Hydro Included: No
Water Included: No
Taxes: $2,621
Highlights
Feature: Clear View
Feature: Library
Feature: Park
Feature: Public Transit
Feature: School
Feature: School Bus Route
Land
Cross Street: Dundas/Thickson
Municipality District: Whitby
Parcel Number: 265220206
Condo
Condo Registry Office: Corp
Condo Corp#: 3477
Property Management: --
Rooms
Room details for 13 Kantium Way, Whitby
| Type | Dimensions | Description |
|---|---|---|
| Living Main | 5.96 x 4.37 | Hardwood Floor, Combined W/Dining |
| Dining Main | 5.96 x 4.37 | Hardwood Floor, Combined W/Living |
| Kitchen Main | 2.74 x 3.25 | Ceramic Floor, Stainless Steel Appl |
| Media/Ent 2nd | 2.89 x 2.52 | |
| 2nd Br 2nd | 4.34 x 2.57 | Broadloom, Double Closet, Large Window |
| 3rd Br 2nd | 4.74 x 2.92 | Broadloom, W/I Closet, Large Closet |
| Master 3rd | 5.07 x 3.63 | Broadloom, W/I Closet, 4 Pc Bath |
| XXXXXXXX | XXX XX, XXXX |
XXXX XXX XXXX |
$XXX,XXX |
| XXX XX, XXXX |
XXXXXX XXX XXXX |
$XXX,XXX | |
| XXXXXXXX | XXX XX, XXXX |
XXXXXXX XXX XXXX |
|
| XXX XX, XXXX |
XXXXXX XXX XXXX |
$XXX,XXX |
| XXXXXXXX XXXX | XXX XX, XXXX | $585,000 XXX XXXX |
| XXXXXXXX XXXXXX | XXX XX, XXXX | $575,000 XXX XXXX |
| XXXXXXXX XXXXXXX | XXX XX, XXXX | XXX XXXX |
| XXXXXXXX XXXXXX | XXX XX, XXXX | $529,900 XXX XXXX |

St Theresa Catholic School
Elementary: CatholicÉÉC Jean-Paul II
Elementary: CatholicC E Broughton Public School
Elementary: PublicSir William Stephenson Public School
Elementary: PublicPringle Creek Public School
Elementary: PublicJulie Payette
Elementary: PublicFather Donald MacLellan Catholic Sec Sch Catholic School
Secondary: CatholicHenry Street High School
Secondary: PublicAnderson Collegiate and Vocational Institute
Secondary: PublicFather Leo J Austin Catholic Secondary School
Secondary: CatholicDonald A Wilson Secondary School
Secondary: PublicSinclair Secondary School
Secondary: Public

