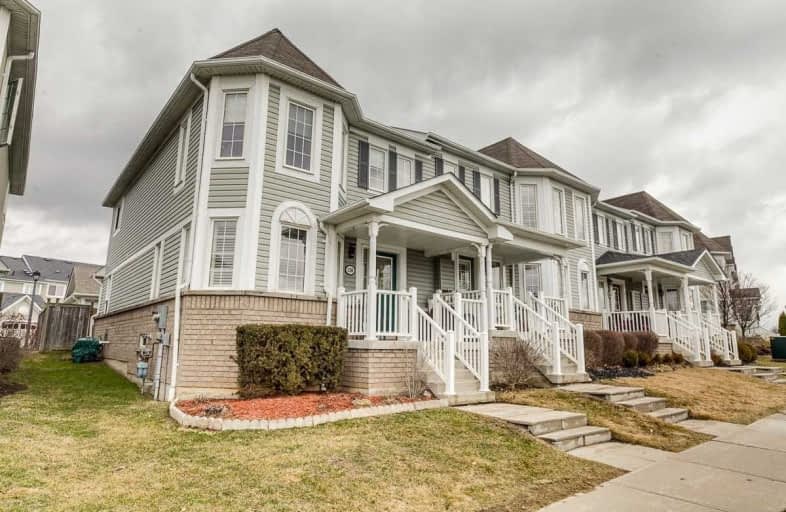Sold on May 07, 2020
Note: Property is not currently for sale or for rent.

-
Type: Condo Townhouse
-
Style: 2-Storey
-
Size: 1400 sqft
-
Pets: Restrict
-
Age: 11-15 years
-
Taxes: $4,331 per year
-
Maintenance Fees: 224 /mo
-
Days on Site: 45 Days
-
Added: Mar 23, 2020 (1 month on market)
-
Updated:
-
Last Checked: 3 months ago
-
MLS®#: E4729358
-
Listed By: Re/max impact realty, brokerage
Gorgeous End-Unit Condo Townhouse W/Many Upgrades - Rare Double Garage - Hardwood Flooring And California Shutters On Mnflr, Granite Kitchen Countertop, Corner Gas F/P In Fam Rm, Fenced Rear Yard. Master Suite W/I Closet, Ensuite Bath. Don't Miss Out, This One Won't Last!
Extras
Pets Allowed, Up To 2, No Size Restriction. Water Heater Rental $30.70/Mth.
Property Details
Facts for 130 Carnwith Drive East, Whitby
Status
Days on Market: 45
Last Status: Sold
Sold Date: May 07, 2020
Closed Date: Jun 30, 2020
Expiry Date: Aug 31, 2020
Sold Price: $625,000
Unavailable Date: May 07, 2020
Input Date: Mar 23, 2020
Prior LSC: Sold
Property
Status: Sale
Property Type: Condo Townhouse
Style: 2-Storey
Size (sq ft): 1400
Age: 11-15
Area: Whitby
Community: Brooklin
Availability Date: Flexible
Inside
Bedrooms: 3
Bathrooms: 3
Kitchens: 1
Rooms: 9
Den/Family Room: Yes
Patio Terrace: None
Unit Exposure: South
Air Conditioning: Central Air
Fireplace: Yes
Ensuite Laundry: No
Washrooms: 3
Building
Stories: 1
Basement: Unfinished
Heat Type: Forced Air
Heat Source: Gas
Exterior: Brick
Exterior: Vinyl Siding
Special Designation: Unknown
Parking
Parking Included: Yes
Garage Type: Detached
Parking Designation: Exclusive
Parking Features: Other
Parking Type2: Exclusive
Covered Parking Spaces: 1
Total Parking Spaces: 3
Garage: 2
Locker
Locker: None
Fees
Tax Year: 2019
Taxes Included: No
Building Insurance Included: Yes
Cable Included: No
Central A/C Included: No
Common Elements Included: Yes
Heating Included: No
Hydro Included: No
Water Included: Yes
Taxes: $4,331
Highlights
Amenity: Bbqs Allowed
Feature: Fenced Yard
Feature: Golf
Feature: Library
Feature: Park
Feature: Public Transit
Feature: School
Land
Cross Street: Thickson & Carnwith
Municipality District: Whitby
Parcel Number: 272220041
Condo
Condo Registry Office: DSCC
Condo Corp#: 222
Property Management: Larlyn Property Management Ltd.
Additional Media
- Virtual Tour: https://vimeopro.com/yourvirtualtour/130-carnwith-dr-e
Rooms
Room details for 130 Carnwith Drive East, Whitby
| Type | Dimensions | Description |
|---|---|---|
| Kitchen Ground | 2.60 x 3.20 | Stainless Steel Appl, Granite Counter, Pantry |
| Breakfast Ground | 2.90 x 3.10 | W/O To Yard, Tile Floor, California Shutters |
| Family Ground | 2.70 x 4.20 | Gas Fireplace, Hardwood Floor, California Shutters |
| Dining Ground | 3.40 x 4.30 | Hardwood Floor |
| Living Ground | 3.00 x 4.70 | Hardwood Floor, California Shutters |
| Foyer Ground | 2.00 x 2.00 | Tile Floor, Double Closet, French Doors |
| Master 2nd | 3.40 x 5.20 | 4 Pc Ensuite, W/I Closet, Broadloom |
| 2nd Br 2nd | 2.60 x 4.00 | Closet, Broadloom, South View |
| 3rd Br 2nd | 2.90 x 3.00 | Closet, Broadloom, South View |
| XXXXXXXX | XXX XX, XXXX |
XXXX XXX XXXX |
$XXX,XXX |
| XXX XX, XXXX |
XXXXXX XXX XXXX |
$XXX,XXX |
| XXXXXXXX XXXX | XXX XX, XXXX | $625,000 XXX XXXX |
| XXXXXXXX XXXXXX | XXX XX, XXXX | $629,900 XXX XXXX |

St Leo Catholic School
Elementary: CatholicMeadowcrest Public School
Elementary: PublicSt John Paull II Catholic Elementary School
Elementary: CatholicWinchester Public School
Elementary: PublicBlair Ridge Public School
Elementary: PublicBrooklin Village Public School
Elementary: PublicÉSC Saint-Charles-Garnier
Secondary: CatholicBrooklin High School
Secondary: PublicAll Saints Catholic Secondary School
Secondary: CatholicFather Leo J Austin Catholic Secondary School
Secondary: CatholicDonald A Wilson Secondary School
Secondary: PublicSinclair Secondary School
Secondary: Public

