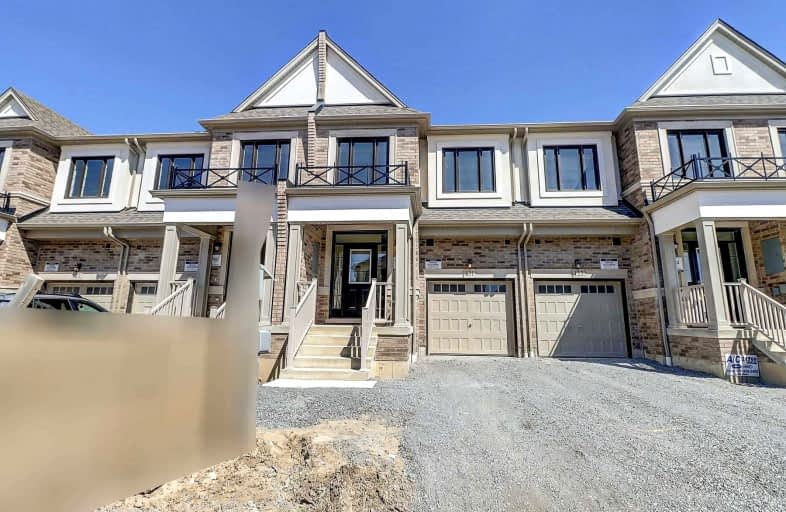Sold on May 27, 2022
Note: Property is not currently for sale or for rent.

-
Type: Att/Row/Twnhouse
-
Style: 2-Storey
-
Size: 1500 sqft
-
Lot Size: 20 x 100.07 Feet
-
Age: New
-
Days on Site: 3 Days
-
Added: May 24, 2022 (3 days on market)
-
Updated:
-
Last Checked: 3 months ago
-
MLS®#: E5629897
-
Listed By: Century 21 green realty inc., brokerage
Brand New Never Lived In Freehold Townhouse With 1820 Sq Ft. 3 Bright And Spacious Beds With 3 Washrooms. Upgraded Hardwood Throughout Main Floor And Upper Hallway. Upgraded Tiles . Laundry Is Conveniently Located On The Second Floor. Kitchen Features Large Pantry. Quartz Counter Top In Kitchen And All Washrooms.Marble Backsplash, Large Windows For Natural Light, No Sidewalk -Long Driveway. Very Spacious Basement With Egress Window, Tankless Water Heater, Upgraded Electrical Panel, Tons Of Upgrades.
Extras
Brand New Stainless Steel Appliances: Fridge,Stove And Dishwasher,Washer And Dryer. Hot Water Tank Is Rental.
Property Details
Facts for 131 Laing Drive, Whitby
Status
Days on Market: 3
Last Status: Sold
Sold Date: May 27, 2022
Closed Date: Jul 28, 2022
Expiry Date: Aug 09, 2022
Sold Price: $999,900
Unavailable Date: May 27, 2022
Input Date: May 24, 2022
Prior LSC: Sold
Property
Status: Sale
Property Type: Att/Row/Twnhouse
Style: 2-Storey
Size (sq ft): 1500
Age: New
Area: Whitby
Community: Rural Whitby
Availability Date: Flexible
Inside
Bedrooms: 3
Bathrooms: 3
Kitchens: 1
Rooms: 8
Den/Family Room: Yes
Air Conditioning: None
Fireplace: No
Laundry Level: Upper
Washrooms: 3
Building
Basement: Unfinished
Heat Type: Forced Air
Heat Source: Gas
Exterior: Brick
Exterior: Concrete
Water Supply: Municipal
Special Designation: Unknown
Parking
Driveway: Available
Garage Spaces: 1
Garage Type: Attached
Covered Parking Spaces: 1
Total Parking Spaces: 3
Fees
Tax Year: 2022
Tax Legal Description: Part Block 98 Plan 40M-2687,Part 27 Plan 40R-31405
Highlights
Feature: Golf
Feature: Grnbelt/Conserv
Feature: Park
Feature: School
Land
Cross Street: Taunton Rd W & Coron
Municipality District: Whitby
Fronting On: North
Pool: None
Sewer: Sewers
Lot Depth: 100.07 Feet
Lot Frontage: 20 Feet
Additional Media
- Virtual Tour: https://virtualtourrealestate.ca/May2022/May7AUnbranded/
Rooms
Room details for 131 Laing Drive, Whitby
| Type | Dimensions | Description |
|---|---|---|
| Dining Ground | - | Hardwood Floor, Large Window, Combined W/Kitchen |
| Great Rm Ground | - | Hardwood Floor, Sliding Doors, Open Concept |
| Kitchen Ground | - | Hardwood Floor, Open Concept, Combined W/Dining |
| Prim Bdrm 2nd | - | W/I Closet, Large Window, Broadloom |
| 2nd Br 2nd | - | Large Closet, Large Window, Broadloom |
| 3rd Br 2nd | - | Closet, Large Window, Broadloom |
| XXXXXXXX | XXX XX, XXXX |
XXXX XXX XXXX |
$XXX,XXX |
| XXX XX, XXXX |
XXXXXX XXX XXXX |
$XXX,XXX | |
| XXXXXXXX | XXX XX, XXXX |
XXXXXXX XXX XXXX |
|
| XXX XX, XXXX |
XXXXXX XXX XXXX |
$X,XXX,XXX |
| XXXXXXXX XXXX | XXX XX, XXXX | $999,900 XXX XXXX |
| XXXXXXXX XXXXXX | XXX XX, XXXX | $799,000 XXX XXXX |
| XXXXXXXX XXXXXXX | XXX XX, XXXX | XXX XXXX |
| XXXXXXXX XXXXXX | XXX XX, XXXX | $1,024,000 XXX XXXX |

John Brant Public School
Elementary: PublicSt Philomena Catholic Elementary School
Elementary: CatholicSt George Catholic Elementary School
Elementary: CatholicPeace Bridge Public School
Elementary: PublicGarrison Road Public School
Elementary: PublicOur Lady of Victory Catholic Elementary School
Elementary: CatholicGreater Fort Erie Secondary School
Secondary: PublicFort Erie Secondary School
Secondary: PublicEastdale Secondary School
Secondary: PublicRidgeway-Crystal Beach High School
Secondary: PublicPort Colborne High School
Secondary: PublicLakeshore Catholic High School
Secondary: Catholic

