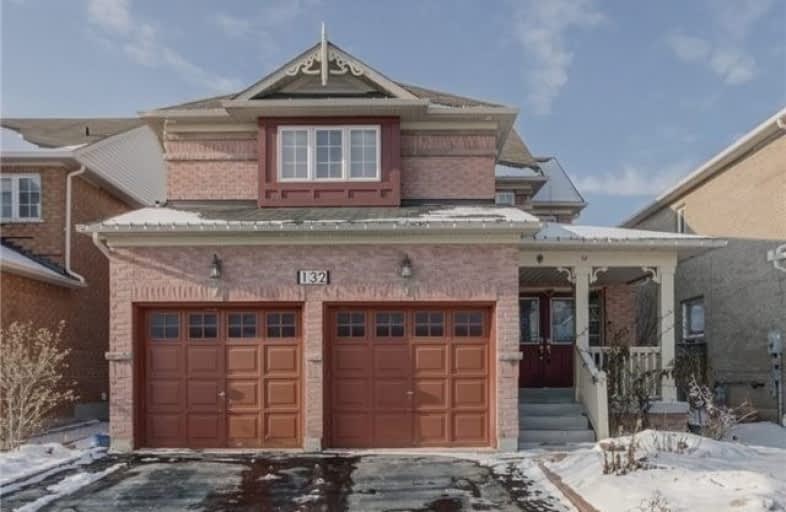Leased on Dec 11, 2019
Note: Property is not currently for sale or for rent.

-
Type: Detached
-
Style: 2-Storey
-
Lease Term: 1 Year
-
Possession: Immediately
-
All Inclusive: N
-
Lot Size: 0 x 0
-
Age: No Data
-
Days on Site: 7 Days
-
Added: Dec 11, 2019 (1 week on market)
-
Updated:
-
Last Checked: 2 months ago
-
MLS®#: E4647712
-
Listed By: Homelife/future realty inc., brokerage
Beautiful Layout, Open Concept, Full House For Rent, Excellent Location, Close To Hwy 412,407,401 & Taunton Rd Durham Line, 20 Mins Dr To Uoit & Durham College, No Smoking, Refundable Key Deposit $500. Bring A+++ Client, Master Bath W/Jacuzzi! Main Flr. Laundry, Double Door Entrance & Double Garage! Granite Counter Tops! Fireplace! All Appls's! Close To Great Schools! Parks! Great Place To Cal Home! No Carpet In The House.
Extras
S/S Gas Stove, S/S Fridge, Dishwasher, Washer&Dryer, All Light Fixture. Full House For Rent Don't Share With Others. Lots Of Privacy. (Dishwasher & Washer/Dryer Will Be Replace Soon. Brand New). Tenant Pay Utilities/Tenant Insurance Is Must
Property Details
Facts for 132 Baycliffe Drive, Whitby
Status
Days on Market: 7
Last Status: Leased
Sold Date: Dec 11, 2019
Closed Date: Dec 11, 2019
Expiry Date: Feb 05, 2020
Sold Price: $2,450
Unavailable Date: Dec 11, 2019
Input Date: Dec 04, 2019
Property
Status: Lease
Property Type: Detached
Style: 2-Storey
Area: Whitby
Community: Williamsburg
Availability Date: Immediately
Inside
Bedrooms: 4
Bathrooms: 3
Kitchens: 1
Rooms: 9
Den/Family Room: Yes
Air Conditioning: Central Air
Fireplace: Yes
Laundry: Ensuite
Laundry Level: Main
Central Vacuum: Y
Washrooms: 3
Utilities
Utilities Included: N
Building
Basement: Full
Basement 2: Sep Entrance
Heat Type: Forced Air
Heat Source: Gas
Exterior: Brick
Private Entrance: Y
Water Supply: Municipal
Special Designation: Unknown
Parking
Driveway: Private
Parking Included: Yes
Garage Spaces: 2
Garage Type: Attached
Covered Parking Spaces: 2
Total Parking Spaces: 4
Fees
Cable Included: No
Central A/C Included: Yes
Common Elements Included: Yes
Heating Included: No
Hydro Included: No
Water Included: No
Land
Cross Street: Taunton & Baycliffe
Municipality District: Whitby
Fronting On: East
Pool: None
Sewer: Sewers
Rooms
Room details for 132 Baycliffe Drive, Whitby
| Type | Dimensions | Description |
|---|---|---|
| Living Main | 3.05 x 5.66 | Hardwood Floor, Combined W/Family, Open Concept |
| Dining Main | 3.05 x 4.36 | Hardwood Floor, Open Concept |
| Family Main | 3.05 x 3.90 | Hardwood Floor, Fireplace, Open Concept |
| Breakfast Main | 2.99 x 3.05 | Ceramic Floor, W/O To Yard, Window |
| Kitchen Main | 2.96 x 3.05 | Ceramic Floor |
| Master 2nd | 3.66 x 4.81 | Laminate, Closet, Large Window |
| 2nd Br 2nd | 3.05 x 3.90 | Laminate, Closet, Window |
| 3rd Br 2nd | 3.05 x 3.20 | Laminate, Closet, Window |
| 4th Br 2nd | 3.19 x 3.12 | Laminate, Closet, Large Window |
| XXXXXXXX | XXX XX, XXXX |
XXXXXX XXX XXXX |
$X,XXX |
| XXX XX, XXXX |
XXXXXX XXX XXXX |
$X,XXX | |
| XXXXXXXX | XXX XX, XXXX |
XXXXXXX XXX XXXX |
|
| XXX XX, XXXX |
XXXXXX XXX XXXX |
$X,XXX | |
| XXXXXXXX | XXX XX, XXXX |
XXXXXXX XXX XXXX |
|
| XXX XX, XXXX |
XXXXXX XXX XXXX |
$X,XXX | |
| XXXXXXXX | XXX XX, XXXX |
XXXXXX XXX XXXX |
$X,XXX |
| XXX XX, XXXX |
XXXXXX XXX XXXX |
$X,XXX | |
| XXXXXXXX | XXX XX, XXXX |
XXXX XXX XXXX |
$XXX,XXX |
| XXX XX, XXXX |
XXXXXX XXX XXXX |
$XXX,XXX | |
| XXXXXXXX | XXX XX, XXXX |
XXXXXXX XXX XXXX |
|
| XXX XX, XXXX |
XXXXXX XXX XXXX |
$XXX,XXX | |
| XXXXXXXX | XXX XX, XXXX |
XXXXXXX XXX XXXX |
|
| XXX XX, XXXX |
XXXXXX XXX XXXX |
$XXX,XXX |
| XXXXXXXX XXXXXX | XXX XX, XXXX | $2,450 XXX XXXX |
| XXXXXXXX XXXXXX | XXX XX, XXXX | $2,400 XXX XXXX |
| XXXXXXXX XXXXXXX | XXX XX, XXXX | XXX XXXX |
| XXXXXXXX XXXXXX | XXX XX, XXXX | $2,600 XXX XXXX |
| XXXXXXXX XXXXXXX | XXX XX, XXXX | XXX XXXX |
| XXXXXXXX XXXXXX | XXX XX, XXXX | $2,600 XXX XXXX |
| XXXXXXXX XXXXXX | XXX XX, XXXX | $2,400 XXX XXXX |
| XXXXXXXX XXXXXX | XXX XX, XXXX | $2,400 XXX XXXX |
| XXXXXXXX XXXX | XXX XX, XXXX | $775,000 XXX XXXX |
| XXXXXXXX XXXXXX | XXX XX, XXXX | $799,000 XXX XXXX |
| XXXXXXXX XXXXXXX | XXX XX, XXXX | XXX XXXX |
| XXXXXXXX XXXXXX | XXX XX, XXXX | $799,900 XXX XXXX |
| XXXXXXXX XXXXXXX | XXX XX, XXXX | XXX XXXX |
| XXXXXXXX XXXXXX | XXX XX, XXXX | $829,000 XXX XXXX |

All Saints Elementary Catholic School
Elementary: CatholicSt Luke the Evangelist Catholic School
Elementary: CatholicJack Miner Public School
Elementary: PublicCaptain Michael VandenBos Public School
Elementary: PublicWilliamsburg Public School
Elementary: PublicRobert Munsch Public School
Elementary: PublicÉSC Saint-Charles-Garnier
Secondary: CatholicHenry Street High School
Secondary: PublicAll Saints Catholic Secondary School
Secondary: CatholicFather Leo J Austin Catholic Secondary School
Secondary: CatholicDonald A Wilson Secondary School
Secondary: PublicSinclair Secondary School
Secondary: Public- — bath
- — bed
(MAIN-80 Armilia Place, Whitby, Ontario • L1P 0P7 • Rural Whitby



