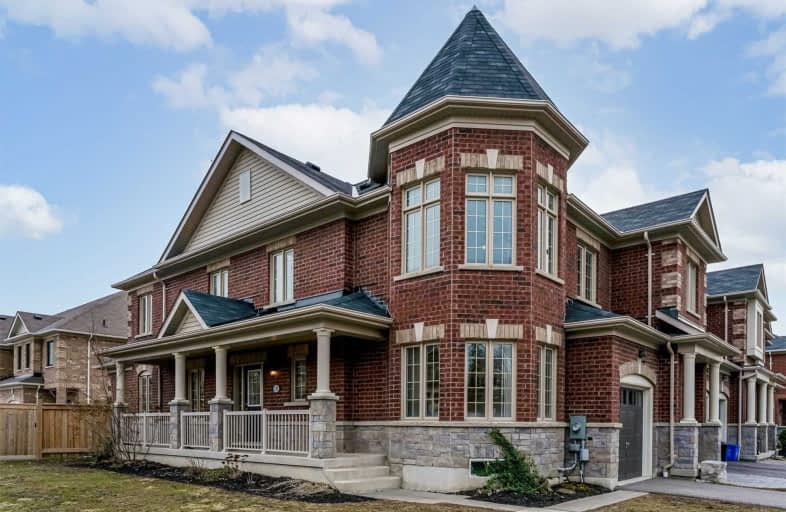
Video Tour

St Leo Catholic School
Elementary: Catholic
0.96 km
Meadowcrest Public School
Elementary: Public
1.27 km
St John Paull II Catholic Elementary School
Elementary: Catholic
1.07 km
Winchester Public School
Elementary: Public
0.62 km
Blair Ridge Public School
Elementary: Public
1.07 km
Brooklin Village Public School
Elementary: Public
1.63 km
ÉSC Saint-Charles-Garnier
Secondary: Catholic
4.26 km
Brooklin High School
Secondary: Public
1.55 km
All Saints Catholic Secondary School
Secondary: Catholic
6.86 km
Father Leo J Austin Catholic Secondary School
Secondary: Catholic
4.95 km
Donald A Wilson Secondary School
Secondary: Public
7.05 km
Sinclair Secondary School
Secondary: Public
4.07 km





