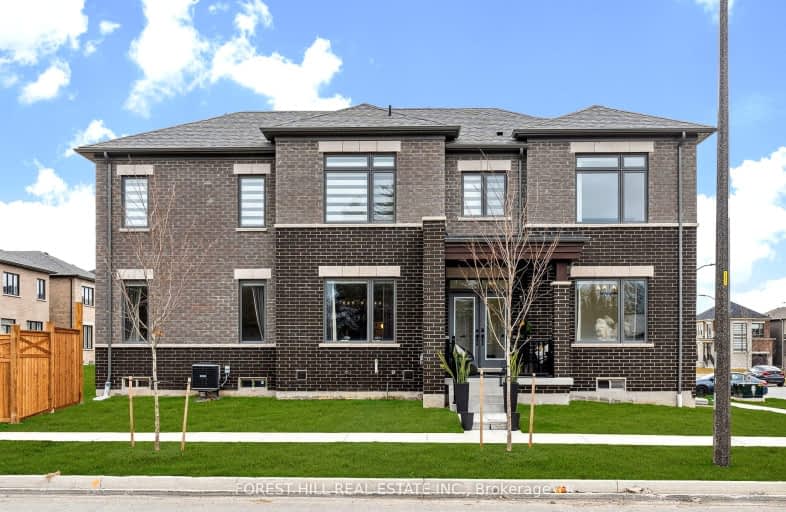Sold on Apr 04, 2024
Note: Property is not currently for sale or for rent.

-
Type: Detached
-
Style: 2-Storey
-
Lot Size: 37.61 x 93.82 Feet
-
Age: 0-5 years
-
Taxes: $7,365 per year
-
Days on Site: 16 Days
-
Added: Mar 19, 2024 (2 weeks on market)
-
Updated:
-
Last Checked: 3 months ago
-
MLS®#: E8156330
-
Listed By: Forest hill real estate inc.
Welcome to this Stunning All-Brick Detached Corner Lot Home. Siding Onto Conservation Area. This Home Features 4+2 Bedrooms, A Fully Finished Basement With A Seperate Entrance & Exquisite High-End Finishes Throughout. Built In 2022. This Executive Home Offers Hardwood Floors Throughout The Main Floor, Soaring 9' Foot Ceilings on Main Floor & 10' Foot Primary Bedroom Tray Ceiling, Built-in Speakes On The Main Floor & Primary Suite, Oak Staircase W/ Wrought Iron Pickets, Sprawling Upgraded White Chef's Kitchen W/ Staineless Steel Appliances, Ample Storage, Upgraded Hardware, Double Undermount Sink. Main Floor Smart Zebra Blind, Smart, Security Systems, Central Vaccum System, Porcelain Tiles, Porcelain Fireplace, 2 X Washer & Dryers, Lower Level Kitchen, Steps To Nordic Thermea Spa, Conservation Area W/ Trails, Nature, Shopping, Restaurants And So Much More. Don't Miss This Opportunity!! Irregular Lot Dimensions: 37.61'+14.29 (N) | 93.82' (W) | 41.41' (S) | 67.43' (E)
Extras
Basement Is Tenanted, Tenant Pays $2000.00/Month + 30% utilities. AAA Tenant Would Like To Stay. Seperate Laundry For Basement Tenants. Seller Does Not Warranty The Retrofit Status Of The Basement.
Property Details
Facts for 135 Micklefield Avenue, Whitby
Status
Days on Market: 16
Last Status: Sold
Sold Date: Apr 04, 2024
Closed Date: May 29, 2024
Expiry Date: Jun 30, 2024
Sold Price: $1,250,000
Unavailable Date: Apr 08, 2024
Input Date: Mar 19, 2024
Property
Status: Sale
Property Type: Detached
Style: 2-Storey
Age: 0-5
Area: Whitby
Community: Rural Whitby
Availability Date: 30-60/TBA
Inside
Bedrooms: 4
Bedrooms Plus: 2
Bathrooms: 4
Kitchens: 1
Kitchens Plus: 1
Rooms: 8
Den/Family Room: Yes
Air Conditioning: Central Air
Fireplace: Yes
Laundry Level: Upper
Washrooms: 4
Building
Basement: Finished
Basement 2: Sep Entrance
Heat Type: Forced Air
Heat Source: Gas
Exterior: Brick
Exterior: Other
Water Supply: Municipal
Special Designation: Unknown
Parking
Driveway: Private
Garage Spaces: 1
Garage Type: Attached
Covered Parking Spaces: 2
Total Parking Spaces: 3
Fees
Tax Year: 2023
Tax Legal Description: LOT 73, PLAN 40M2668 SUBJECT TO AN EASEMENT FOR ENTRY AS IN DR21
Taxes: $7,365
Land
Cross Street: Taunton Rd W And Bro
Municipality District: Whitby
Fronting On: North
Parcel Number: 265701896
Pool: None
Sewer: Sewers
Lot Depth: 93.82 Feet
Lot Frontage: 37.61 Feet
Lot Irregularities: Irregular Lot See Not
Acres: < .50
Zoning: Single Family Re
Additional Media
- Virtual Tour: https://reeltor-media.aryeo.com/sites/yqkleee/unbranded
Rooms
Room details for 135 Micklefield Avenue, Whitby
| Type | Dimensions | Description |
|---|---|---|
| Family Main | 3.04 x 4.87 | Hardwood Floor, Fireplace, Large Window |
| Kitchen Main | 2.74 x 5.48 | Hardwood Floor, Stainless Steel Appl, Granite Counter |
| Dining Main | 3.65 x 3.35 | Hardwood Floor, Large Window |
| Living Main | 3.04 x 3.04 | Hardwood Floor, Large Window |
| Prim Bdrm 2nd | 5.00 x 3.35 | Laminate, W/I Closet, 4 Pc Ensuite |
| 2nd Br 2nd | 3.04 x 2.74 | Laminate, Large Window, Large Closet |
| 3rd Br 2nd | 2.74 x 3.04 | Laminate, Large Window, Large Closet |
| 4th Br 2nd | 3.04 x 2.74 | Laminate, Large Window, Large Window |
| Family Lower | 3.04 x 6.09 | Laminate |
| Kitchen Lower | 3.04 x 1.82 | Laminate, Stainless Steel Appl, Pot Lights |
| Br Lower | 3.04 x 3.04 | Laminate, Window |
| Br Lower | 3.04 x 3.04 | Laminate, Window |
| XXXXXXXX | XXX XX, XXXX |
XXXXXX XXX XXXX |
$X,XXX,XXX |
| XXXXXXXX XXXXXX | XXX XX, XXXX | $1,099,000 XXX XXXX |
Car-Dependent
- Almost all errands require a car.

École élémentaire publique L'Héritage
Elementary: PublicChar-Lan Intermediate School
Elementary: PublicSt Peter's School
Elementary: CatholicHoly Trinity Catholic Elementary School
Elementary: CatholicÉcole élémentaire catholique de l'Ange-Gardien
Elementary: CatholicWilliamstown Public School
Elementary: PublicÉcole secondaire publique L'Héritage
Secondary: PublicCharlottenburgh and Lancaster District High School
Secondary: PublicSt Lawrence Secondary School
Secondary: PublicÉcole secondaire catholique La Citadelle
Secondary: CatholicHoly Trinity Catholic Secondary School
Secondary: CatholicCornwall Collegiate and Vocational School
Secondary: Public

