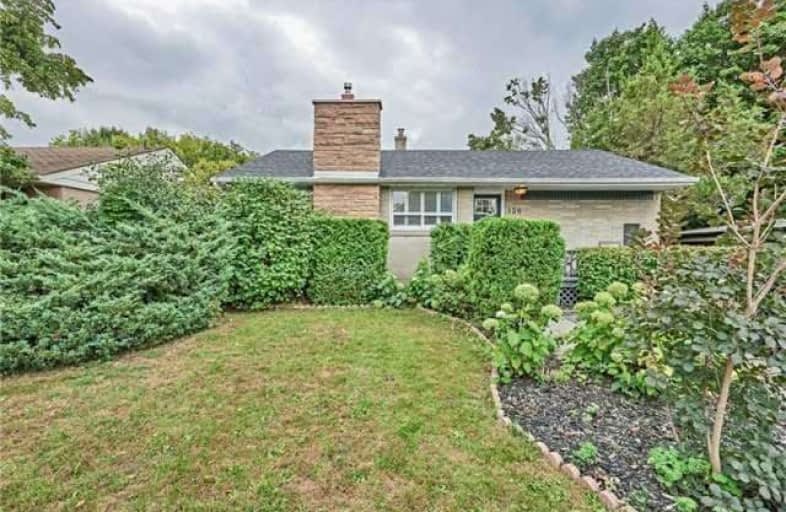Sold on Dec 22, 2018
Note: Property is not currently for sale or for rent.

-
Type: Detached
-
Style: Bungalow
-
Lot Size: 50 x 141.2 Feet
-
Age: No Data
-
Taxes: $3,986 per year
-
Days on Site: 58 Days
-
Added: Sep 07, 2019 (1 month on market)
-
Updated:
-
Last Checked: 3 months ago
-
MLS®#: E4286820
-
Listed By: Royal lepage frank real estate, brokerage
Move In Ready! Lovely 3+1 Brick Bungalow In Great Downtown Neighbourhood. Upgraded Open Concept Main Profiles Crown Moulding,Flat Ceilings,Hardwood Floors,Renovated Washroom W/In-Floor Heating,California Shutters & Neutral Decor. Mature Large Lot Boasts Private Backyard Oasis, Inground Pool, 2 Tier Decks,Pool Hut & No Neighbours Behind. Lower Level Family Room W/Gas Fireplace, 4th Bed & Washroom. Side Entrance W/ Easy Access To Basement.
Extras
Property Has In-Law Suite Potential, Roof ('16) Inc: Window Coverings, All Elf's, S/S Fridge, B/I Oven, Stove Top, B/I Microwave,B/I Dishwasher,Washer/Dryer,Pool Equipment,Shed,Tv Wall Mount, Close To Schools,Shopping & Amenities
Property Details
Facts for 136 Hillcrest Drive, Whitby
Status
Days on Market: 58
Last Status: Sold
Sold Date: Dec 22, 2018
Closed Date: Jan 24, 2019
Expiry Date: Feb 26, 2019
Sold Price: $560,000
Unavailable Date: Dec 22, 2018
Input Date: Oct 25, 2018
Property
Status: Sale
Property Type: Detached
Style: Bungalow
Area: Whitby
Community: Downtown Whitby
Availability Date: Tba
Inside
Bedrooms: 3
Bedrooms Plus: 1
Bathrooms: 2
Kitchens: 1
Rooms: 6
Den/Family Room: No
Air Conditioning: Central Air
Fireplace: Yes
Laundry Level: Lower
Washrooms: 2
Utilities
Electricity: Yes
Gas: Yes
Cable: Yes
Telephone: Yes
Building
Basement: Finished
Heat Type: Forced Air
Heat Source: Gas
Exterior: Brick
UFFI: No
Water Supply: Municipal
Special Designation: Unknown
Parking
Driveway: Pvt Double
Garage Type: None
Covered Parking Spaces: 4
Total Parking Spaces: 4
Fees
Tax Year: 2018
Tax Legal Description: Lot 30 Plan 573
Taxes: $3,986
Highlights
Feature: Fenced Yard
Feature: Park
Feature: Public Transit
Feature: School
Land
Cross Street: Cochrane / Beech
Municipality District: Whitby
Fronting On: North
Pool: Inground
Sewer: Sewers
Lot Depth: 141.2 Feet
Lot Frontage: 50 Feet
Lot Irregularities: As Per Mpac
Zoning: Single Family Re
Additional Media
- Virtual Tour: https://unbranded.youriguide.com/136_hillcrest_dr_whitby_on
Rooms
Room details for 136 Hillcrest Drive, Whitby
| Type | Dimensions | Description |
|---|---|---|
| Living Main | 3.70 x 3.59 | Hardwood Floor, O/Looks Pool, W/O To Deck |
| Kitchen Main | 2.68 x 3.59 | Hardwood Floor, Open Concept, California Shutters |
| Dining Main | 2.92 x 3.41 | Hardwood Floor, Crown Moulding, California Shutters |
| Master Main | 3.85 x 3.59 | Hardwood Floor, California Shutters, Crown Moulding |
| 2nd Br Main | 3.18 x 2.92 | Hardwood Floor, California Shutters, Crown Moulding |
| 3rd Br Main | 2.69 x 2.92 | Hardwood Floor, California Shutters, Crown Moulding |
| Rec Bsmt | 3.55 x 6.62 | Gas Fireplace, Window, B/I Shelves |
| Br Bsmt | 2.98 x 3.84 | 4 Pc Ensuite, Window, Closet |
| Other Bsmt | 3.02 x 4.22 | Broadloom |
| Laundry Bsmt | 3.03 x 3.84 |
| XXXXXXXX | XXX XX, XXXX |
XXXX XXX XXXX |
$XXX,XXX |
| XXX XX, XXXX |
XXXXXX XXX XXXX |
$XXX,XXX | |
| XXXXXXXX | XXX XX, XXXX |
XXXXXXX XXX XXXX |
|
| XXX XX, XXXX |
XXXXXX XXX XXXX |
$XXX,XXX | |
| XXXXXXXX | XXX XX, XXXX |
XXXX XXX XXXX |
$XXX,XXX |
| XXX XX, XXXX |
XXXXXX XXX XXXX |
$XXX,XXX |
| XXXXXXXX XXXX | XXX XX, XXXX | $560,000 XXX XXXX |
| XXXXXXXX XXXXXX | XXX XX, XXXX | $564,500 XXX XXXX |
| XXXXXXXX XXXXXXX | XXX XX, XXXX | XXX XXXX |
| XXXXXXXX XXXXXX | XXX XX, XXXX | $575,000 XXX XXXX |
| XXXXXXXX XXXX | XXX XX, XXXX | $408,000 XXX XXXX |
| XXXXXXXX XXXXXX | XXX XX, XXXX | $419,000 XXX XXXX |

All Saints Elementary Catholic School
Elementary: CatholicEarl A Fairman Public School
Elementary: PublicSt John the Evangelist Catholic School
Elementary: CatholicSt Marguerite d'Youville Catholic School
Elementary: CatholicWest Lynde Public School
Elementary: PublicJulie Payette
Elementary: PublicÉSC Saint-Charles-Garnier
Secondary: CatholicHenry Street High School
Secondary: PublicAll Saints Catholic Secondary School
Secondary: CatholicAnderson Collegiate and Vocational Institute
Secondary: PublicFather Leo J Austin Catholic Secondary School
Secondary: CatholicDonald A Wilson Secondary School
Secondary: Public- — bath
- — bed
610 Stewart Street, Whitby, Ontario • L1N 3V4 • Blue Grass Meadows
- 3 bath
- 3 bed
50 Peter Hogg Court, Whitby, Ontario • L1P 0N2 • Rural Whitby



