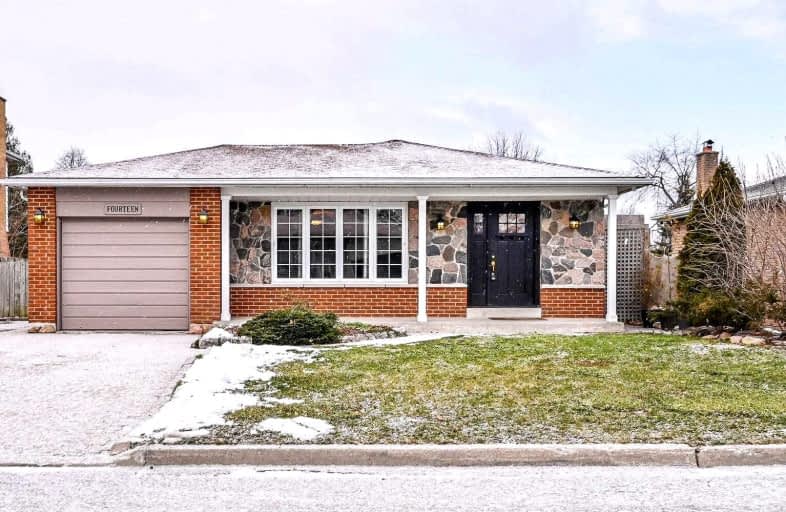Car-Dependent
- Most errands require a car.
25
/100
Some Transit
- Most errands require a car.
39
/100
Somewhat Bikeable
- Most errands require a car.
43
/100

Earl A Fairman Public School
Elementary: Public
1.52 km
St John the Evangelist Catholic School
Elementary: Catholic
0.87 km
St Marguerite d'Youville Catholic School
Elementary: Catholic
0.59 km
West Lynde Public School
Elementary: Public
0.59 km
Colonel J E Farewell Public School
Elementary: Public
1.91 km
Whitby Shores P.S. Public School
Elementary: Public
1.90 km
ÉSC Saint-Charles-Garnier
Secondary: Catholic
5.18 km
Henry Street High School
Secondary: Public
1.18 km
All Saints Catholic Secondary School
Secondary: Catholic
2.70 km
Anderson Collegiate and Vocational Institute
Secondary: Public
3.33 km
Father Leo J Austin Catholic Secondary School
Secondary: Catholic
4.85 km
Donald A Wilson Secondary School
Secondary: Public
2.50 km
-
Peel Park
Burns St (Athol St), Whitby ON 1.83km -
Whitby Soccer Dome
Whitby ON 2.37km -
Country Lane Park
Whitby ON 3.77km
-
TD Bank Financial Group
404 Dundas St W, Whitby ON L1N 2M7 1.36km -
Scotiabank
309 Dundas St W, Whitby ON L1N 2M6 1.41km -
Scotiabank
403 Brock St S, Whitby ON L1N 4K5 1.64km













