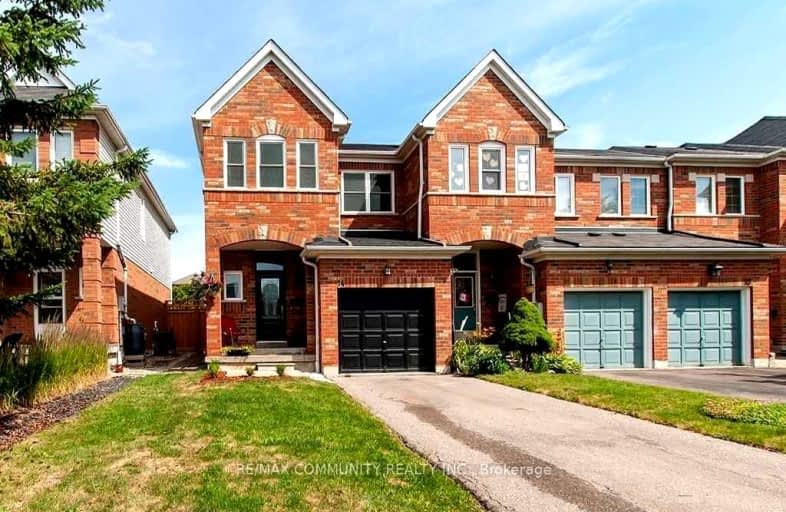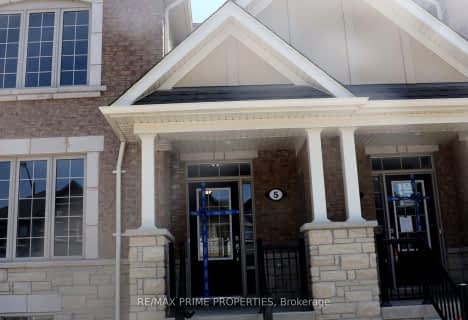Car-Dependent
- Almost all errands require a car.
18
/100
Some Transit
- Most errands require a car.
36
/100
Somewhat Bikeable
- Most errands require a car.
30
/100

All Saints Elementary Catholic School
Elementary: Catholic
0.87 km
Colonel J E Farewell Public School
Elementary: Public
1.70 km
St Luke the Evangelist Catholic School
Elementary: Catholic
0.31 km
Jack Miner Public School
Elementary: Public
1.12 km
Captain Michael VandenBos Public School
Elementary: Public
0.27 km
Williamsburg Public School
Elementary: Public
0.38 km
ÉSC Saint-Charles-Garnier
Secondary: Catholic
2.12 km
Henry Street High School
Secondary: Public
3.87 km
All Saints Catholic Secondary School
Secondary: Catholic
0.88 km
Father Leo J Austin Catholic Secondary School
Secondary: Catholic
2.94 km
Donald A Wilson Secondary School
Secondary: Public
1.07 km
Sinclair Secondary School
Secondary: Public
3.27 km
-
Whitby Soccer Dome
695 ROSSLAND Rd W, Whitby ON 1.18km -
Central Park
Michael Blvd, Whitby ON 3.65km -
Peel Park
Burns St (Athol St), Whitby ON 4.23km
-
RBC Royal Bank
714 Rossland Rd E (Garden), Whitby ON L1N 9L3 2.64km -
TD Bank Financial Group
404 Dundas St W, Whitby ON L1N 2M7 3.22km -
Scotiabank
309 Dundas St W, Whitby ON L1N 2M6 3.29km














