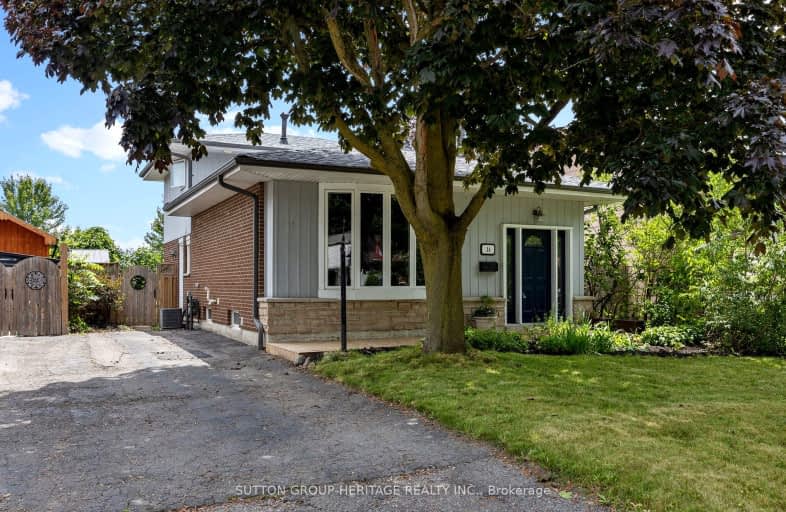Very Walkable
- Most errands can be accomplished on foot.
76
/100
Some Transit
- Most errands require a car.
44
/100
Somewhat Bikeable
- Most errands require a car.
48
/100

Earl A Fairman Public School
Elementary: Public
1.15 km
St John the Evangelist Catholic School
Elementary: Catholic
0.63 km
St Marguerite d'Youville Catholic School
Elementary: Catholic
0.19 km
West Lynde Public School
Elementary: Public
0.07 km
Sir William Stephenson Public School
Elementary: Public
1.58 km
Whitby Shores P.S. Public School
Elementary: Public
2.00 km
ÉSC Saint-Charles-Garnier
Secondary: Catholic
4.96 km
Henry Street High School
Secondary: Public
0.59 km
All Saints Catholic Secondary School
Secondary: Catholic
2.64 km
Anderson Collegiate and Vocational Institute
Secondary: Public
2.71 km
Father Leo J Austin Catholic Secondary School
Secondary: Catholic
4.45 km
Donald A Wilson Secondary School
Secondary: Public
2.44 km
-
Central Park
Michael Blvd, Whitby ON 0.23km -
E. A. Fairman park
1.15km -
Whitby Soccer Dome
695 ROSSLAND Rd W, Whitby ON 2.33km
-
Scotiabank
601 Victoria St W (Whitby Shores Shoppjng Centre), Whitby ON L1N 0E4 1.64km -
TD Bank Financial Group
3050 Garden St (at Rossland Rd), Whitby ON L1R 2G7 3.32km -
TD Canada Trust ATM
80 Thickson Rd N, Whitby ON L1N 3R1 3.32km













