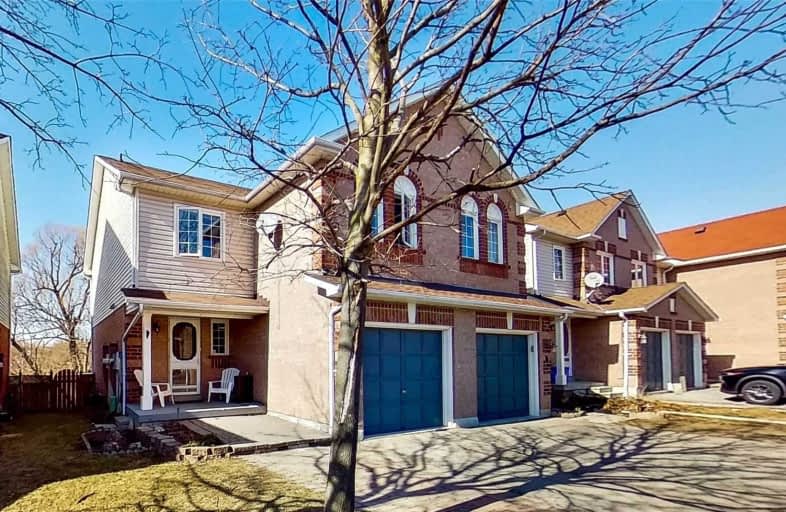Sold on Apr 07, 2021
Note: Property is not currently for sale or for rent.

-
Type: Condo Townhouse
-
Style: 2-Storey
-
Size: 1400 sqft
-
Pets: Restrict
-
Age: No Data
-
Taxes: $3,426 per year
-
Maintenance Fees: 196.04 /mo
-
Days on Site: 13 Days
-
Added: Mar 25, 2021 (1 week on market)
-
Updated:
-
Last Checked: 3 months ago
-
MLS®#: E5166415
-
Listed By: Zolo realty, brokerage
Don't Miss Out On This Large 4 Bedroom End Unit Townhouse Located In A Sought After Area Of Whitby. This End Unit Home Is Larger Than The Regular Units And Feels More Like A Semi. It Has A Functional Layout With A Backyard That Backs Onto A Ravine. Features Include Large Spacious Rooms, Newer Broadloom, A Finished Basement And A Deep Backyard With Deck, Close To 401, Go Train, Shopping, Schools And All Amenities. This Home Is A Must See.
Extras
Fridge, Gas Stove, Dishwasher, Microwave/Range Hood, Washer/Gas Dryer, Elf's & All Window Coverings Except For Master Bedroom
Property Details
Facts for 14 Lick Pond Way, Whitby
Status
Days on Market: 13
Last Status: Sold
Sold Date: Apr 07, 2021
Closed Date: Jun 30, 2021
Expiry Date: Jun 10, 2021
Sold Price: $730,000
Unavailable Date: Apr 07, 2021
Input Date: Mar 25, 2021
Property
Status: Sale
Property Type: Condo Townhouse
Style: 2-Storey
Size (sq ft): 1400
Area: Whitby
Community: Blue Grass Meadows
Inside
Bedrooms: 4
Bedrooms Plus: 1
Bathrooms: 3
Kitchens: 1
Rooms: 8
Den/Family Room: Yes
Patio Terrace: None
Unit Exposure: North
Air Conditioning: Central Air
Fireplace: No
Laundry Level: Lower
Ensuite Laundry: No
Washrooms: 3
Building
Stories: 001
Basement: Finished
Heat Type: Forced Air
Heat Source: Gas
Exterior: Brick
Exterior: Vinyl Siding
Special Designation: Unknown
Parking
Parking Included: Yes
Garage Type: Attached
Parking Designation: Owned
Parking Features: Private
Covered Parking Spaces: 2
Total Parking Spaces: 3
Garage: 1
Locker
Locker: None
Fees
Tax Year: 2020
Taxes Included: No
Building Insurance Included: No
Cable Included: No
Central A/C Included: No
Common Elements Included: Yes
Heating Included: No
Hydro Included: No
Water Included: Yes
Taxes: $3,426
Highlights
Amenity: Visitor Parking
Feature: Fenced Yard
Feature: Grnbelt/Conserv
Feature: Lake/Pond
Feature: Park
Feature: Ravine
Feature: School
Land
Cross Street: Thickson & Dundas
Municipality District: Whitby
Condo
Condo Registry Office: DCC
Condo Corp#: 138
Property Management: Guardian Property Management Services Ltd
Additional Media
- Virtual Tour: https://www.zolo.ca/whitby-real-estate/14-lick-pond-way#virtual-tour
Rooms
Room details for 14 Lick Pond Way, Whitby
| Type | Dimensions | Description |
|---|---|---|
| Living Main | 3.35 x 7.07 | Combined W/Dining, Laminate |
| Dining Main | 3.35 x 7.07 | Combined W/Living, Laminate |
| Breakfast Main | 2.35 x 2.75 | Laminate, Ceiling Fan |
| Kitchen Main | 2.43 x 3.44 | Double Sink, Backsplash, Pantry |
| Master 2nd | 3.29 x 4.35 | Ensuite Bath, W/I Closet, Ceiling Fan |
| 2nd Br 2nd | 3.01 x 4.50 | |
| 3rd Br 2nd | 3.05 x 4.03 | |
| 4th Br 2nd | 2.75 x 3.29 | |
| Rec Bsmt | 5.60 x 6.20 |
| XXXXXXXX | XXX XX, XXXX |
XXXX XXX XXXX |
$XXX,XXX |
| XXX XX, XXXX |
XXXXXX XXX XXXX |
$XXX,XXX | |
| XXXXXXXX | XXX XX, XXXX |
XXXX XXX XXXX |
$XXX,XXX |
| XXX XX, XXXX |
XXXXXX XXX XXXX |
$XXX,XXX | |
| XXXXXXXX | XXX XX, XXXX |
XXXXXXXX XXX XXXX |
|
| XXX XX, XXXX |
XXXXXX XXX XXXX |
$XXX,XXX |
| XXXXXXXX XXXX | XXX XX, XXXX | $730,000 XXX XXXX |
| XXXXXXXX XXXXXX | XXX XX, XXXX | $699,000 XXX XXXX |
| XXXXXXXX XXXX | XXX XX, XXXX | $545,000 XXX XXXX |
| XXXXXXXX XXXXXX | XXX XX, XXXX | $549,000 XXX XXXX |
| XXXXXXXX XXXXXXXX | XXX XX, XXXX | XXX XXXX |
| XXXXXXXX XXXXXX | XXX XX, XXXX | $559,500 XXX XXXX |

St Theresa Catholic School
Elementary: CatholicSt Paul Catholic School
Elementary: CatholicStephen G Saywell Public School
Elementary: PublicDr Robert Thornton Public School
Elementary: PublicWaverly Public School
Elementary: PublicBellwood Public School
Elementary: PublicFather Donald MacLellan Catholic Sec Sch Catholic School
Secondary: CatholicDurham Alternative Secondary School
Secondary: PublicHenry Street High School
Secondary: PublicMonsignor Paul Dwyer Catholic High School
Secondary: CatholicR S Mclaughlin Collegiate and Vocational Institute
Secondary: PublicAnderson Collegiate and Vocational Institute
Secondary: Public

