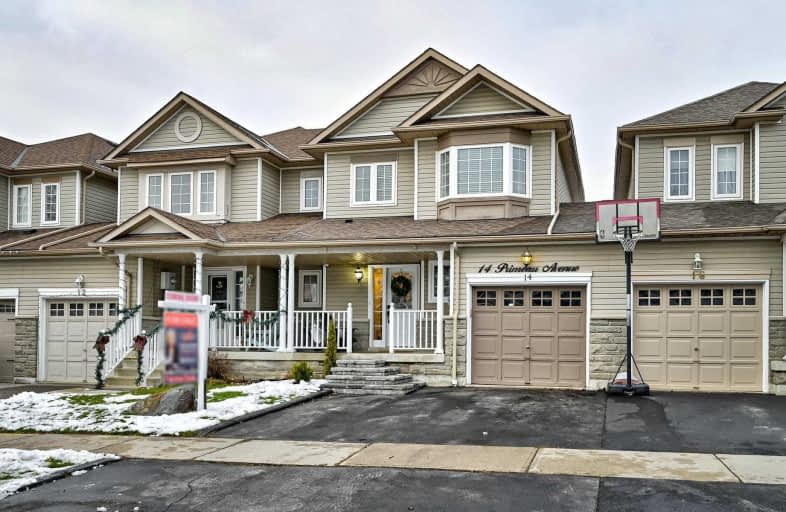
St Leo Catholic School
Elementary: Catholic
1.88 km
Meadowcrest Public School
Elementary: Public
0.62 km
St Bridget Catholic School
Elementary: Catholic
0.47 km
Winchester Public School
Elementary: Public
1.76 km
Brooklin Village Public School
Elementary: Public
2.12 km
Chris Hadfield P.S. (Elementary)
Elementary: Public
0.55 km
ÉSC Saint-Charles-Garnier
Secondary: Catholic
4.64 km
Brooklin High School
Secondary: Public
1.17 km
All Saints Catholic Secondary School
Secondary: Catholic
7.02 km
Father Leo J Austin Catholic Secondary School
Secondary: Catholic
5.85 km
Donald A Wilson Secondary School
Secondary: Public
7.23 km
Sinclair Secondary School
Secondary: Public
5.02 km




