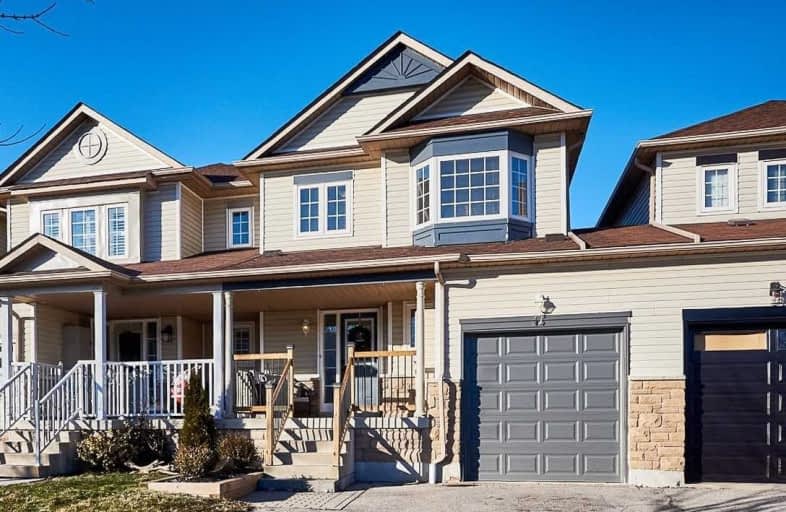
St Leo Catholic School
Elementary: Catholic
1.85 km
Meadowcrest Public School
Elementary: Public
0.55 km
St Bridget Catholic School
Elementary: Catholic
0.56 km
Winchester Public School
Elementary: Public
1.71 km
Brooklin Village Public School
Elementary: Public
2.12 km
Chris Hadfield P.S. (Elementary)
Elementary: Public
0.60 km
ÉSC Saint-Charles-Garnier
Secondary: Catholic
4.56 km
Brooklin High School
Secondary: Public
1.18 km
All Saints Catholic Secondary School
Secondary: Catholic
6.95 km
Father Leo J Austin Catholic Secondary School
Secondary: Catholic
5.75 km
Donald A Wilson Secondary School
Secondary: Public
7.15 km
Sinclair Secondary School
Secondary: Public
4.92 km




