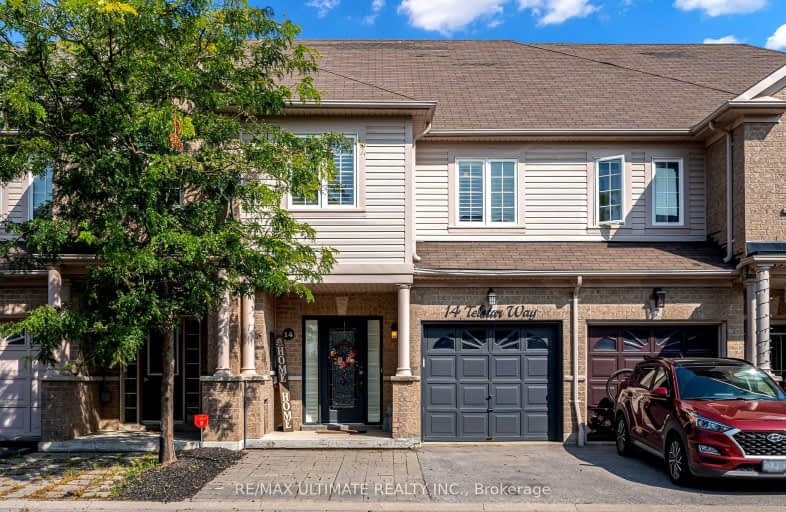
Video Tour
Somewhat Walkable
- Some errands can be accomplished on foot.
68
/100
Some Transit
- Most errands require a car.
29
/100
Somewhat Bikeable
- Most errands require a car.
38
/100

St Leo Catholic School
Elementary: Catholic
1.58 km
Meadowcrest Public School
Elementary: Public
0.90 km
St Bridget Catholic School
Elementary: Catholic
1.78 km
Winchester Public School
Elementary: Public
1.26 km
Brooklin Village Public School
Elementary: Public
2.18 km
Chris Hadfield P.S. (Elementary)
Elementary: Public
1.58 km
ÉSC Saint-Charles-Garnier
Secondary: Catholic
3.72 km
Brooklin High School
Secondary: Public
1.65 km
All Saints Catholic Secondary School
Secondary: Catholic
6.26 km
Father Leo J Austin Catholic Secondary School
Secondary: Catholic
4.68 km
Donald A Wilson Secondary School
Secondary: Public
6.46 km
Sinclair Secondary School
Secondary: Public
3.82 km
-
Cachet Park
140 Cachet Blvd, Whitby ON 2.22km -
Cullen Central Park
Whitby ON 4.02km -
Hobbs Park
28 Westport Dr, Whitby ON L1R 0J3 5.59km
-
CIBC
308 Taunton Rd E, Whitby ON L1R 0H4 3.79km -
RBC Royal Bank
480 Taunton Rd E (Baldwin), Whitby ON L1N 5R5 3.9km -
President's Choice Financial Pavilion and ATM
200 Taunton Rd W, Whitby ON L1R 3H8 3.93km










