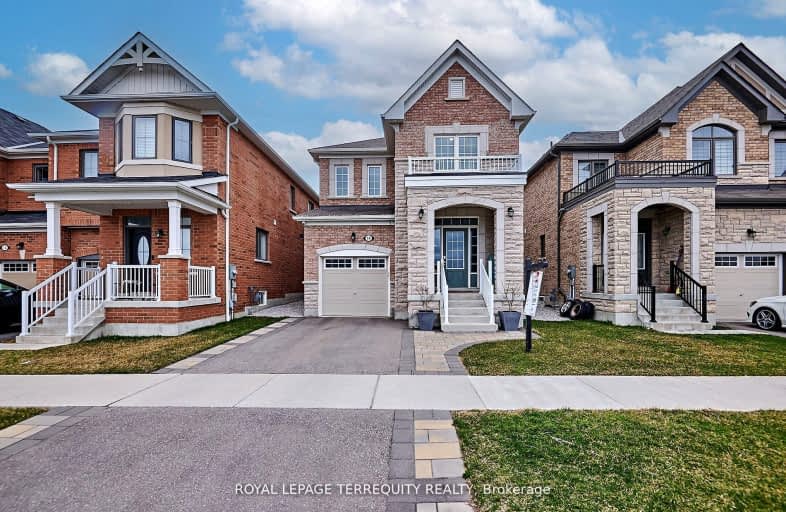
Video Tour
Car-Dependent
- Almost all errands require a car.
20
/100
Some Transit
- Most errands require a car.
40
/100
Somewhat Bikeable
- Most errands require a car.
32
/100

All Saints Elementary Catholic School
Elementary: Catholic
2.10 km
St John the Evangelist Catholic School
Elementary: Catholic
1.47 km
St Marguerite d'Youville Catholic School
Elementary: Catholic
1.88 km
West Lynde Public School
Elementary: Public
1.81 km
Colonel J E Farewell Public School
Elementary: Public
0.99 km
Captain Michael VandenBos Public School
Elementary: Public
2.48 km
ÉSC Saint-Charles-Garnier
Secondary: Catholic
4.62 km
Henry Street High School
Secondary: Public
2.39 km
All Saints Catholic Secondary School
Secondary: Catholic
2.02 km
Anderson Collegiate and Vocational Institute
Secondary: Public
4.07 km
Father Leo J Austin Catholic Secondary School
Secondary: Catholic
4.76 km
Donald A Wilson Secondary School
Secondary: Public
1.84 km
-
Public Dog Park
Whitby ON 1.67km -
Whitby Soccer Dome
695 ROSSLAND Rd W, Whitby ON 1.71km -
Central Park
Michael Blvd, Whitby ON 1.77km
-
CIBC
101 Brock St N, Whitby ON L1N 4H3 2.57km -
HODL Bitcoin ATM - Happy Way Whitby
110 Dunlop St E, Whitby ON L1N 6J8 2.66km -
Scotiabank
403 Brock St S, Whitby ON L1N 4K5 2.69km













