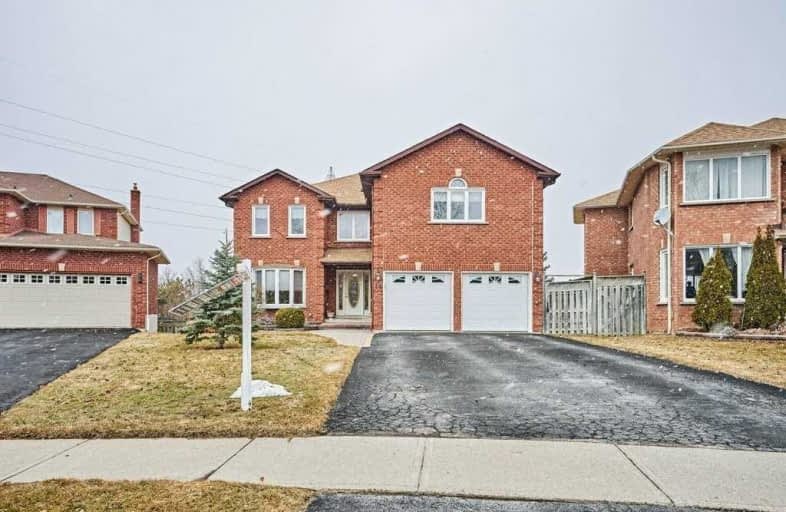Sold on May 08, 2019
Note: Property is not currently for sale or for rent.

-
Type: Detached
-
Style: 2-Storey
-
Lot Size: 43 x 200 Feet
-
Age: No Data
-
Taxes: $6,500 per year
-
Days on Site: 14 Days
-
Added: Sep 07, 2019 (2 weeks on market)
-
Updated:
-
Last Checked: 2 months ago
-
MLS®#: E4426035
-
Listed By: Coldwell banker - r.m.r. real estate, brokerage
Can You Imagine Coming Home From A Tireless Day At The Office & Walking Out To The Large Deck Off The Kitchen Dining Area. Look Outside To A Country Club Manicured Backyard. The Kids Are Swimming In The Pool & The Dog Is Chasing Squirrels Around The Yard. Can It Get Any Better? Yes It Can. The In-Laws Are Living Downstairs Helping With The Kids. You Can Have A Family Dinner & Settle In The Main Floor Family Room To Relax & Help With Homework. Welcome Home!
Extras
All Light Fixtures, Fridge, Stove, Dishwasher, Washer & Dryer Are Included. Central A/C, Gas Furnace. All Broadloom Where Laid & Window Coverings Included. Alarm System. Exclude: Clock Shed In The Backyard.
Property Details
Facts for 14 Winter Court, Whitby
Status
Days on Market: 14
Last Status: Sold
Sold Date: May 08, 2019
Closed Date: Aug 14, 2019
Expiry Date: Jun 30, 2019
Sold Price: $831,786
Unavailable Date: May 08, 2019
Input Date: Apr 24, 2019
Property
Status: Sale
Property Type: Detached
Style: 2-Storey
Area: Whitby
Community: Lynde Creek
Availability Date: 90 Days Tbd
Inside
Bedrooms: 5
Bedrooms Plus: 1
Bathrooms: 4
Kitchens: 1
Kitchens Plus: 1
Rooms: 9
Den/Family Room: Yes
Air Conditioning: Central Air
Fireplace: Yes
Laundry Level: Upper
Washrooms: 4
Utilities
Electricity: Yes
Gas: Yes
Cable: Yes
Telephone: Yes
Building
Basement: Apartment
Basement 2: Fin W/O
Heat Type: Forced Air
Heat Source: Gas
Exterior: Brick
Water Supply: Municipal
Special Designation: Unknown
Retirement: N
Parking
Driveway: Private
Garage Spaces: 2
Garage Type: Attached
Covered Parking Spaces: 4
Total Parking Spaces: 6
Fees
Tax Year: 2018
Tax Legal Description: Pcl 39-1 Sec 40M1555 Lt 39 Pl40M1555 Whitby
Taxes: $6,500
Highlights
Feature: Clear View
Feature: Park
Feature: Public Transit
Feature: Ravine
Feature: School
Land
Cross Street: Thickson & Manning
Municipality District: Whitby
Fronting On: North
Parcel Number: 265200392
Pool: Inground
Sewer: Sewers
Lot Depth: 200 Feet
Lot Frontage: 43 Feet
Lot Irregularities: Large Irregular Shape
Acres: < .50
Additional Media
- Virtual Tour: https://unbranded.youriguide.com/14_winter_ct_whitby_on
Rooms
Room details for 14 Winter Court, Whitby
| Type | Dimensions | Description |
|---|---|---|
| Kitchen Ground | 3.35 x 6.86 | W/O To Deck, Eat-In Kitchen, Granite Counter |
| Family Ground | 7.50 x 3.96 | Fireplace, Broadloom, French Doors |
| Dining Ground | 3.35 x 6.80 | Hardwood Floor, Bay Window, South View |
| Master 2nd | 6.75 x 3.96 | 5 Pc Ensuite, Broadloom |
| 2nd Br 2nd | 3.35 x 3.35 | |
| 3rd Br 2nd | 3.35 x 3.30 | |
| 4th Br 2nd | 3.35 x 4.27 | |
| 5th Br 2nd | 3.00 x 4.00 | |
| Office 2nd | 4.00 x 5.49 | |
| Br Bsmt | 4.27 x 5.18 | |
| Living Bsmt | 4.27 x 5.20 | |
| Kitchen Bsmt | 3.35 x 5.79 |
| XXXXXXXX | XXX XX, XXXX |
XXXX XXX XXXX |
$XXX,XXX |
| XXX XX, XXXX |
XXXXXX XXX XXXX |
$XXX,XXX | |
| XXXXXXXX | XXX XX, XXXX |
XXXXXXX XXX XXXX |
|
| XXX XX, XXXX |
XXXXXX XXX XXXX |
$XXX,XXX | |
| XXXXXXXX | XXX XX, XXXX |
XXXXXXX XXX XXXX |
|
| XXX XX, XXXX |
XXXXXX XXX XXXX |
$XXX,XXX | |
| XXXXXXXX | XXX XX, XXXX |
XXXXXXX XXX XXXX |
|
| XXX XX, XXXX |
XXXXXX XXX XXXX |
$XXX,XXX |
| XXXXXXXX XXXX | XXX XX, XXXX | $831,786 XXX XXXX |
| XXXXXXXX XXXXXX | XXX XX, XXXX | $845,000 XXX XXXX |
| XXXXXXXX XXXXXXX | XXX XX, XXXX | XXX XXXX |
| XXXXXXXX XXXXXX | XXX XX, XXXX | $875,000 XXX XXXX |
| XXXXXXXX XXXXXXX | XXX XX, XXXX | XXX XXXX |
| XXXXXXXX XXXXXX | XXX XX, XXXX | $999,000 XXX XXXX |
| XXXXXXXX XXXXXXX | XXX XX, XXXX | XXX XXXX |
| XXXXXXXX XXXXXX | XXX XX, XXXX | $899,000 XXX XXXX |

St Theresa Catholic School
Elementary: CatholicSt Paul Catholic School
Elementary: CatholicDr Robert Thornton Public School
Elementary: PublicC E Broughton Public School
Elementary: PublicGlen Dhu Public School
Elementary: PublicPringle Creek Public School
Elementary: PublicFather Donald MacLellan Catholic Sec Sch Catholic School
Secondary: CatholicMonsignor Paul Dwyer Catholic High School
Secondary: CatholicR S Mclaughlin Collegiate and Vocational Institute
Secondary: PublicAnderson Collegiate and Vocational Institute
Secondary: PublicFather Leo J Austin Catholic Secondary School
Secondary: CatholicSinclair Secondary School
Secondary: Public

