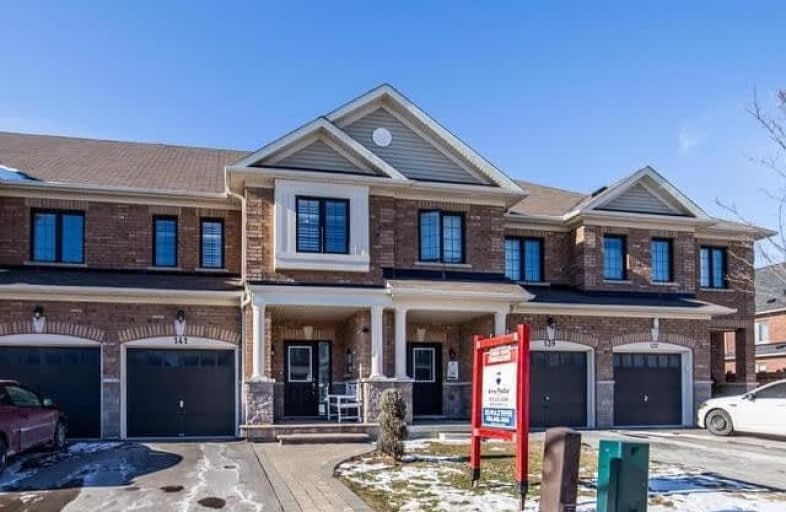
St Leo Catholic School
Elementary: Catholic
0.99 km
Meadowcrest Public School
Elementary: Public
1.30 km
St John Paull II Catholic Elementary School
Elementary: Catholic
1.06 km
Winchester Public School
Elementary: Public
0.65 km
Blair Ridge Public School
Elementary: Public
1.08 km
Brooklin Village Public School
Elementary: Public
1.67 km
ÉSC Saint-Charles-Garnier
Secondary: Catholic
4.23 km
Brooklin High School
Secondary: Public
1.59 km
All Saints Catholic Secondary School
Secondary: Catholic
6.83 km
Father Leo J Austin Catholic Secondary School
Secondary: Catholic
4.92 km
Donald A Wilson Secondary School
Secondary: Public
7.02 km
Sinclair Secondary School
Secondary: Public
4.03 km






