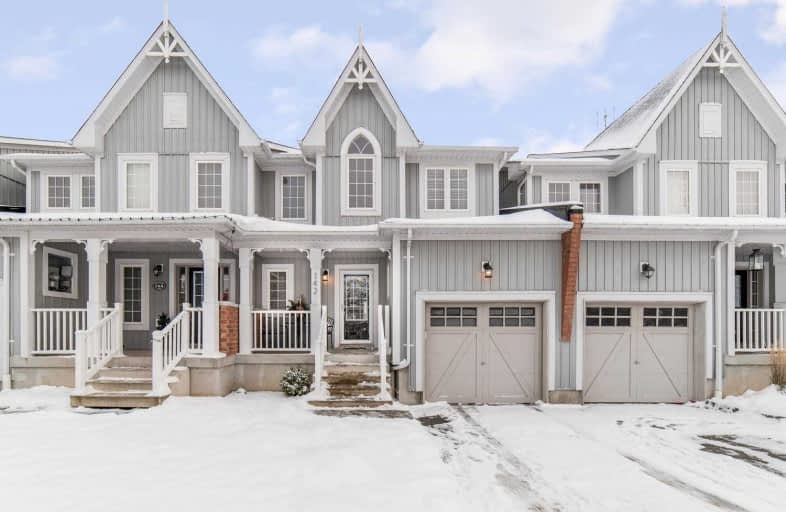Sold on Nov 18, 2019
Note: Property is not currently for sale or for rent.

-
Type: Att/Row/Twnhouse
-
Style: 2-Storey
-
Size: 1100 sqft
-
Lot Size: 23 x 111 Feet
-
Age: 6-15 years
-
Taxes: $3,986 per year
-
Days on Site: 4 Days
-
Added: Nov 19, 2019 (4 days on market)
-
Updated:
-
Last Checked: 2 months ago
-
MLS®#: E4633920
-
Listed By: Re/max rouge river realty ltd., brokerage
!!Perfect For First-Time Buyers/Downsizers Or Investors!! Beautiful 2 Bedroom Freehold Walkout Town In Sought After Brooklin, Open Concept W/Modern Kitchen, W/O To Deck From Living Room, Large Backyard, Direct Access To Garage From House, Close To Shopping And Amenities.
Extras
Incl. All Electric Light Fixtures And Window Coverings. Hot Water Tank Is Rental (29.67 + Hst Per Month)
Property Details
Facts for 142 Shrewsbury Drive, Whitby
Status
Days on Market: 4
Last Status: Sold
Sold Date: Nov 18, 2019
Closed Date: Jan 03, 2020
Expiry Date: Apr 14, 2020
Sold Price: $498,000
Unavailable Date: Nov 18, 2019
Input Date: Nov 14, 2019
Property
Status: Sale
Property Type: Att/Row/Twnhouse
Style: 2-Storey
Size (sq ft): 1100
Age: 6-15
Area: Whitby
Community: Brooklin
Availability Date: Tba
Inside
Bedrooms: 2
Bathrooms: 2
Kitchens: 1
Rooms: 4
Den/Family Room: Yes
Air Conditioning: Central Air
Fireplace: No
Laundry Level: Lower
Washrooms: 2
Utilities
Electricity: Yes
Gas: Yes
Cable: Available
Telephone: Available
Building
Basement: Unfinished
Basement 2: W/O
Heat Type: Forced Air
Heat Source: Gas
Exterior: Vinyl Siding
Elevator: N
UFFI: No
Water Supply: Municipal
Physically Handicapped-Equipped: N
Special Designation: Unknown
Retirement: N
Parking
Driveway: Private
Garage Spaces: 1
Garage Type: Built-In
Covered Parking Spaces: 1
Total Parking Spaces: 2
Fees
Tax Year: 2019
Tax Legal Description: Pt Bk 169 Pl 40M2352 Pts 8,9,10&11 Pl 40R25239
Taxes: $3,986
Highlights
Feature: Park
Feature: Public Transit
Feature: School
Land
Cross Street: Columbus Rd E & Cach
Municipality District: Whitby
Fronting On: South
Pool: None
Sewer: Sewers
Lot Depth: 111 Feet
Lot Frontage: 23 Feet
Lot Irregularities: Irregular Sized Lot
Acres: < .50
Waterfront: None
Rooms
Room details for 142 Shrewsbury Drive, Whitby
| Type | Dimensions | Description |
|---|---|---|
| Kitchen Main | 2.16 x 3.84 | Stainless Steel Appl, Ceramic Floor |
| Living Main | 3.38 x 4.72 | Combined W/Dining, Broadloom, W/O To Deck |
| Master 2nd | 3.90 x 4.54 | W/I Closet, Broadloom |
| 2nd Br 2nd | 3.74 x 4.32 | W/I Closet, Broadloom |
| XXXXXXXX | XXX XX, XXXX |
XXXX XXX XXXX |
$XXX,XXX |
| XXX XX, XXXX |
XXXXXX XXX XXXX |
$XXX,XXX |
| XXXXXXXX XXXX | XXX XX, XXXX | $498,000 XXX XXXX |
| XXXXXXXX XXXXXX | XXX XX, XXXX | $498,000 XXX XXXX |

St Leo Catholic School
Elementary: CatholicMeadowcrest Public School
Elementary: PublicSt John Paull II Catholic Elementary School
Elementary: CatholicWinchester Public School
Elementary: PublicBlair Ridge Public School
Elementary: PublicBrooklin Village Public School
Elementary: PublicÉSC Saint-Charles-Garnier
Secondary: CatholicBrooklin High School
Secondary: PublicAll Saints Catholic Secondary School
Secondary: CatholicFather Leo J Austin Catholic Secondary School
Secondary: CatholicDonald A Wilson Secondary School
Secondary: PublicSinclair Secondary School
Secondary: Public

