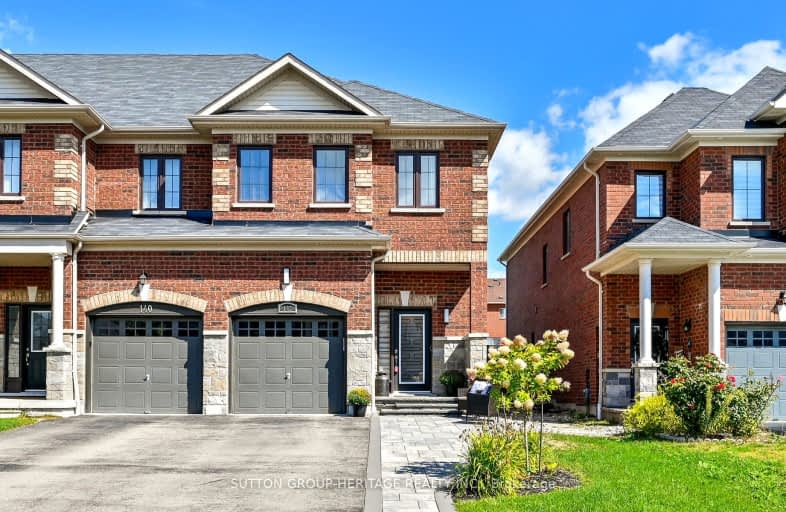Car-Dependent
- Most errands require a car.
42
/100
Some Transit
- Most errands require a car.
29
/100
Somewhat Bikeable
- Most errands require a car.
39
/100

St Leo Catholic School
Elementary: Catholic
1.03 km
Meadowcrest Public School
Elementary: Public
1.33 km
St John Paull II Catholic Elementary School
Elementary: Catholic
1.06 km
Winchester Public School
Elementary: Public
0.69 km
Blair Ridge Public School
Elementary: Public
1.10 km
Brooklin Village Public School
Elementary: Public
1.70 km
ÉSC Saint-Charles-Garnier
Secondary: Catholic
4.20 km
Brooklin High School
Secondary: Public
1.63 km
All Saints Catholic Secondary School
Secondary: Catholic
6.80 km
Father Leo J Austin Catholic Secondary School
Secondary: Catholic
4.88 km
Donald A Wilson Secondary School
Secondary: Public
6.99 km
Sinclair Secondary School
Secondary: Public
3.99 km
-
Cachet Park
140 Cachet Blvd, Whitby ON 1.38km -
Cullen Central Park
Whitby ON 4.64km -
Hobbs Park
28 Westport Dr, Whitby ON L1R 0J3 5.91km
-
CIBC
308 Taunton Rd E, Whitby ON L1R 0H4 4.07km -
RBC Royal Bank
480 Taunton Rd E (Baldwin), Whitby ON L1N 5R5 4.35km -
TD Bank Financial Group
110 Taunton Rd W, Whitby ON L1R 3H8 4.42km










