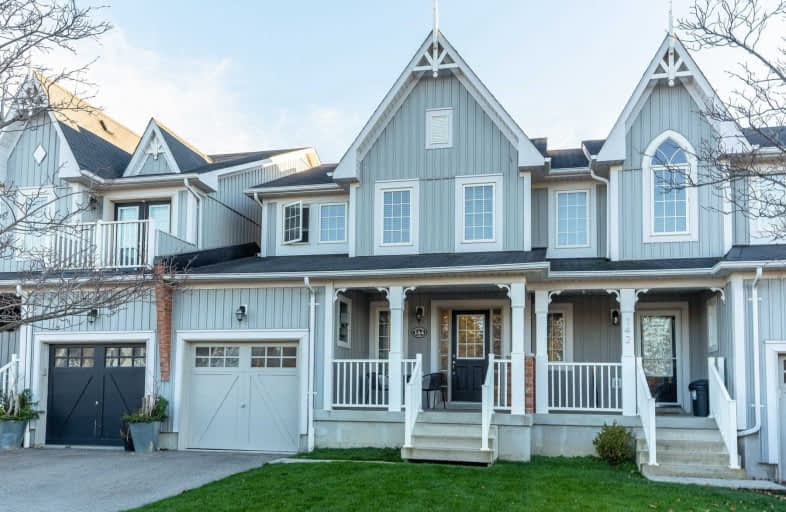Sold on Nov 26, 2020
Note: Property is not currently for sale or for rent.

-
Type: Att/Row/Twnhouse
-
Style: 2-Storey
-
Size: 1100 sqft
-
Lot Size: 23 x 111 Feet
-
Age: 6-15 years
-
Taxes: $4,233 per year
-
Days on Site: 13 Days
-
Added: Nov 13, 2020 (1 week on market)
-
Updated:
-
Last Checked: 3 months ago
-
MLS®#: E4988915
-
Listed By: Re/max hallmark first group realty ltd., brokerage
Well Maintained Freehold Townhome, New Double Level Deck To Add To Living Area Off The Main And Lower Level. Nice Big Yard With Raised Flowerbeds. Great Walkthru Garage To The Yard. Use Rear Entrance To View Garage! 2 Car Parking With Another In The Garage. Decks Face South. Nw Area Of Brooklin. Lower Level Insulated And Drywalled With 3 Piece Bath Rough-In, Plenty Of Storage For A Young Family.
Extras
Include Fridge,Stove,Built-In Dishwasher & Microwave, Clothes Washer & Dryer,All Window Coverings,Light Fixtures,Central Air Conditioning, Central Vac Is Roughed In, Garage Door Opener And Remotes, Garage Shelving
Property Details
Facts for 144 Shrewsbury Drive, Whitby
Status
Days on Market: 13
Last Status: Sold
Sold Date: Nov 26, 2020
Closed Date: Mar 12, 2021
Expiry Date: Mar 31, 2021
Sold Price: $661,000
Unavailable Date: Nov 26, 2020
Input Date: Nov 13, 2020
Property
Status: Sale
Property Type: Att/Row/Twnhouse
Style: 2-Storey
Size (sq ft): 1100
Age: 6-15
Area: Whitby
Community: Brooklin
Inside
Bedrooms: 3
Bathrooms: 2
Kitchens: 1
Rooms: 6
Den/Family Room: No
Air Conditioning: Central Air
Fireplace: No
Laundry Level: Lower
Central Vacuum: Y
Washrooms: 2
Building
Basement: Part Fin
Basement 2: W/O
Heat Type: Forced Air
Heat Source: Gas
Exterior: Vinyl Siding
Water Supply: Municipal
Special Designation: Unknown
Retirement: N
Parking
Driveway: Private
Garage Spaces: 1
Garage Type: Built-In
Covered Parking Spaces: 2
Total Parking Spaces: 3
Fees
Tax Year: 2020
Tax Legal Description: Plan 40M2352 Ptblk 169 Rp 40R25239 Parts 12 & 13
Taxes: $4,233
Highlights
Feature: Fenced Yard
Feature: Park
Land
Cross Street: Thickson/Carnwith
Municipality District: Whitby
Fronting On: South
Pool: None
Sewer: Sewers
Lot Depth: 111 Feet
Lot Frontage: 23 Feet
Acres: < .50
Zoning: Residential
Additional Media
- Virtual Tour: https://my.matterport.com/show/?m=YPoyaFS5Bg8
Rooms
Room details for 144 Shrewsbury Drive, Whitby
| Type | Dimensions | Description |
|---|---|---|
| Great Rm Main | 3.05 x 6.10 | Open Concept, W/O To Deck, Hardwood Floor |
| Kitchen Main | 2.62 x 2.44 | Ceramic Floor, Open Concept, Ceramic Back Splash |
| Breakfast Main | 2.62 x 3.05 | Ceramic Floor, Pass Through, Modern Kitchen |
| Master 2nd | 3.90 x 4.97 | W/I Closet, Broadloom, North View |
| 2nd Br 2nd | 3.05 x 2.96 | Large Closet, Broadloom, South View |
| 3rd Br 2nd | 2.74 x 3.08 | W/I Closet, Broadloom, South View |
| Media/Ent Bsmt | 3.05 x 6.01 | O/Looks Backyard, W/O To Deck |

| XXXXXXXX | XXX XX, XXXX |
XXXX XXX XXXX |
$XXX,XXX |
| XXX XX, XXXX |
XXXXXX XXX XXXX |
$XXX,XXX | |
| XXXXXXXX | XXX XX, XXXX |
XXXX XXX XXXX |
$XXX,XXX |
| XXX XX, XXXX |
XXXXXX XXX XXXX |
$XXX,XXX |
| XXXXXXXX XXXX | XXX XX, XXXX | $661,000 XXX XXXX |
| XXXXXXXX XXXXXX | XXX XX, XXXX | $639,900 XXX XXXX |
| XXXXXXXX XXXX | XXX XX, XXXX | $501,000 XXX XXXX |
| XXXXXXXX XXXXXX | XXX XX, XXXX | $399,900 XXX XXXX |

St Leo Catholic School
Elementary: CatholicMeadowcrest Public School
Elementary: PublicSt John Paull II Catholic Elementary School
Elementary: CatholicWinchester Public School
Elementary: PublicBlair Ridge Public School
Elementary: PublicBrooklin Village Public School
Elementary: PublicÉSC Saint-Charles-Garnier
Secondary: CatholicBrooklin High School
Secondary: PublicAll Saints Catholic Secondary School
Secondary: CatholicFather Leo J Austin Catholic Secondary School
Secondary: CatholicDonald A Wilson Secondary School
Secondary: PublicSinclair Secondary School
Secondary: Public
