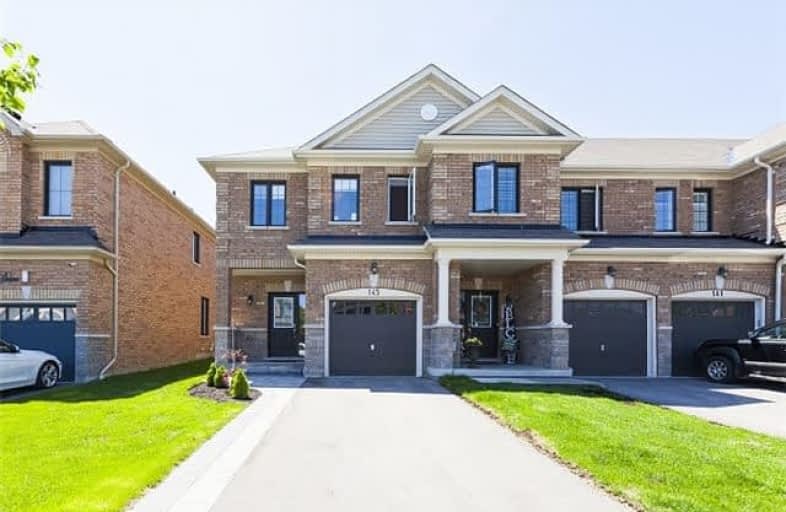Sold on Jun 08, 2018
Note: Property is not currently for sale or for rent.

-
Type: Att/Row/Twnhouse
-
Style: 2-Storey
-
Size: 1500 sqft
-
Lot Size: 25.4 x 120 Feet
-
Age: 0-5 years
-
Taxes: $4,300 per year
-
Days on Site: 12 Days
-
Added: Sep 07, 2019 (1 week on market)
-
Updated:
-
Last Checked: 2 months ago
-
MLS®#: E4142440
-
Listed By: Century 21 leading edge realty inc., brokerage
New Home Townhouse, No Condo Fees, Freehold. Recently Painted, Upgraded Wood Floor On Main Level. Driveway Walking Area Upgraded To Patterned Concrete.
Extras
All Fixtures Included - Dishwasher, Oven, Fridge, Washer/Dryer.
Property Details
Facts for 145 Underwood Drive, Whitby
Status
Days on Market: 12
Last Status: Sold
Sold Date: Jun 08, 2018
Closed Date: Jul 19, 2018
Expiry Date: Jul 27, 2018
Sold Price: $600,000
Unavailable Date: Jun 08, 2018
Input Date: May 28, 2018
Property
Status: Sale
Property Type: Att/Row/Twnhouse
Style: 2-Storey
Size (sq ft): 1500
Age: 0-5
Area: Whitby
Community: Brooklin
Availability Date: 30/60/90
Inside
Bedrooms: 3
Bathrooms: 3
Kitchens: 1
Rooms: 6
Den/Family Room: Yes
Air Conditioning: Wall Unit
Fireplace: No
Laundry Level: Lower
Washrooms: 3
Building
Basement: Unfinished
Heat Type: Forced Air
Heat Source: Gas
Exterior: Brick
Water Supply: Municipal
Special Designation: Unknown
Parking
Driveway: Private
Garage Spaces: 1
Garage Type: Attached
Covered Parking Spaces: 2
Total Parking Spaces: 3
Fees
Tax Year: 2017
Tax Legal Description: Bl 5, Pl 40M2509Town Of Whitby, 2309078
Taxes: $4,300
Highlights
Feature: Park
Feature: School
Land
Cross Street: Winchester & Thickso
Municipality District: Whitby
Fronting On: East
Pool: None
Sewer: Sewers
Lot Depth: 120 Feet
Lot Frontage: 25.4 Feet
Additional Media
- Virtual Tour: http://tourwizard.net/cp/57834/
Rooms
Room details for 145 Underwood Drive, Whitby
| Type | Dimensions | Description |
|---|---|---|
| Kitchen Main | 2.46 x 4.10 | B/I Dishwasher, Ceramic Floor, Window |
| Dining Main | 2.90 x 4.10 | W/O To Patio, Breakfast Bar, Open Concept |
| Living Main | 2.90 x 4.40 | Open Stairs, Broadloom, Open Concept |
| Master 2nd | 3.97 x 4.55 | W/I Closet, 3 Pc Ensuite, Colonial Doors |
| 2nd Br 2nd | 2.70 x 4.57 | Window, Broadloom, Colonial Doors |
| 3rd Br 2nd | 3.05 x 4.00 | Window, Broadloom, Colonial Doors |
| XXXXXXXX | XXX XX, XXXX |
XXXX XXX XXXX |
$XXX,XXX |
| XXX XX, XXXX |
XXXXXX XXX XXXX |
$XXX,XXX |
| XXXXXXXX XXXX | XXX XX, XXXX | $600,000 XXX XXXX |
| XXXXXXXX XXXXXX | XXX XX, XXXX | $577,777 XXX XXXX |

St Leo Catholic School
Elementary: CatholicMeadowcrest Public School
Elementary: PublicSt John Paull II Catholic Elementary School
Elementary: CatholicWinchester Public School
Elementary: PublicBlair Ridge Public School
Elementary: PublicBrooklin Village Public School
Elementary: PublicÉSC Saint-Charles-Garnier
Secondary: CatholicBrooklin High School
Secondary: PublicAll Saints Catholic Secondary School
Secondary: CatholicFather Leo J Austin Catholic Secondary School
Secondary: CatholicDonald A Wilson Secondary School
Secondary: PublicSinclair Secondary School
Secondary: Public

