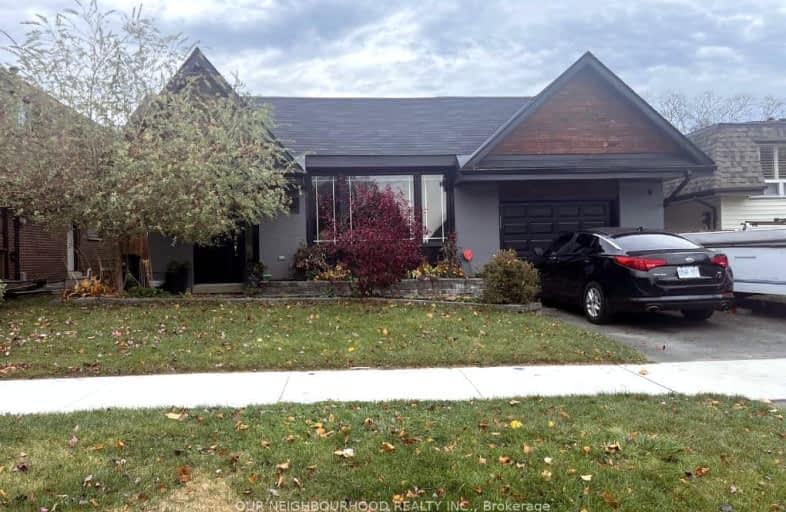Very Walkable
- Most errands can be accomplished on foot.
75
/100
Some Transit
- Most errands require a car.
43
/100
Bikeable
- Some errands can be accomplished on bike.
51
/100

Earl A Fairman Public School
Elementary: Public
0.94 km
St John the Evangelist Catholic School
Elementary: Catholic
0.42 km
St Marguerite d'Youville Catholic School
Elementary: Catholic
0.41 km
West Lynde Public School
Elementary: Public
0.28 km
Whitby Shores P.S. Public School
Elementary: Public
2.21 km
Julie Payette
Elementary: Public
1.79 km
ÉSC Saint-Charles-Garnier
Secondary: Catholic
4.74 km
Henry Street High School
Secondary: Public
0.69 km
All Saints Catholic Secondary School
Secondary: Catholic
2.43 km
Anderson Collegiate and Vocational Institute
Secondary: Public
2.63 km
Father Leo J Austin Catholic Secondary School
Secondary: Catholic
4.25 km
Donald A Wilson Secondary School
Secondary: Public
2.23 km
-
Peel Park
Burns St (Athol St), Whitby ON 1.3km -
Baycliffe Park
67 Baycliffe Dr, Whitby ON L1P 1W7 3.64km -
Kiwanis Heydenshore Park
Whitby ON L1N 0C1 3.74km
-
Canmor Merchant Svc
600 Euclid St, Whitby ON L1N 5C2 1.17km -
TD Bank Financial Group
80 Thickson Rd N (Nichol Ave), Whitby ON L1N 3R1 3.3km -
BMO Bank of Montreal
3960 Brock St N (Taunton), Whitby ON L1R 3E1 4.38km











