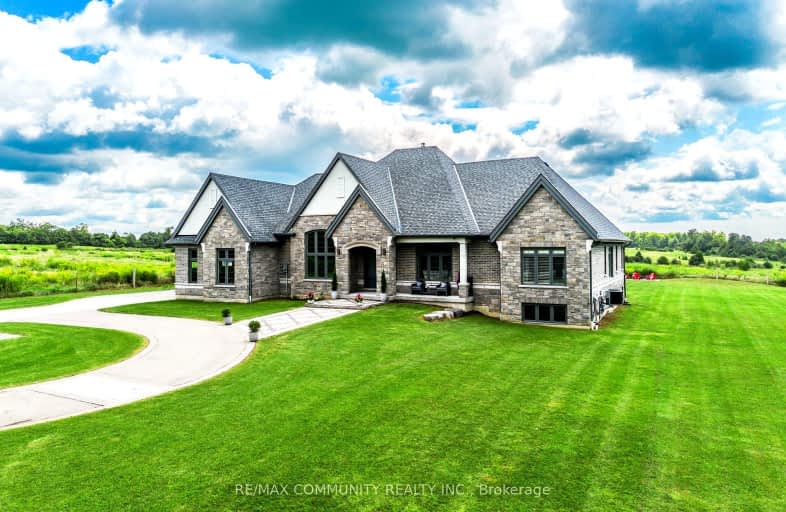Car-Dependent
- Almost all errands require a car.
0
/100
No Nearby Transit
- Almost all errands require a car.
0
/100
Somewhat Bikeable
- Most errands require a car.
26
/100

Valley View Public School
Elementary: Public
7.79 km
St Leo Catholic School
Elementary: Catholic
7.31 km
Meadowcrest Public School
Elementary: Public
6.67 km
St Bridget Catholic School
Elementary: Catholic
5.75 km
Brooklin Village Public School
Elementary: Public
6.94 km
Chris Hadfield P.S. (Elementary)
Elementary: Public
6.02 km
ÉSC Saint-Charles-Garnier
Secondary: Catholic
10.29 km
Brooklin High School
Secondary: Public
6.37 km
All Saints Catholic Secondary School
Secondary: Catholic
12.11 km
Notre Dame Catholic Secondary School
Secondary: Catholic
12.01 km
Sinclair Secondary School
Secondary: Public
11.03 km
J Clarke Richardson Collegiate
Secondary: Public
12.10 km
-
Country Lane Park
Whitby ON 11.06km -
Edenwood Park
Oshawa ON 13.22km -
Mullen Park
1 Mullen Dr, Ajax ON 13.34km
-
RBC Royal Bank
480 Taunton Rd E (Baldwin), Whitby ON L1N 5R5 10.52km -
BMO Bank of Montreal
1991 Salem Rd N, Ajax ON L1T 0J9 10.53km -
TD Canada Trust ATM
230 Toronto St S (Elgin Park Dr.), Uxbridge ON L9P 0C4 13.98km


