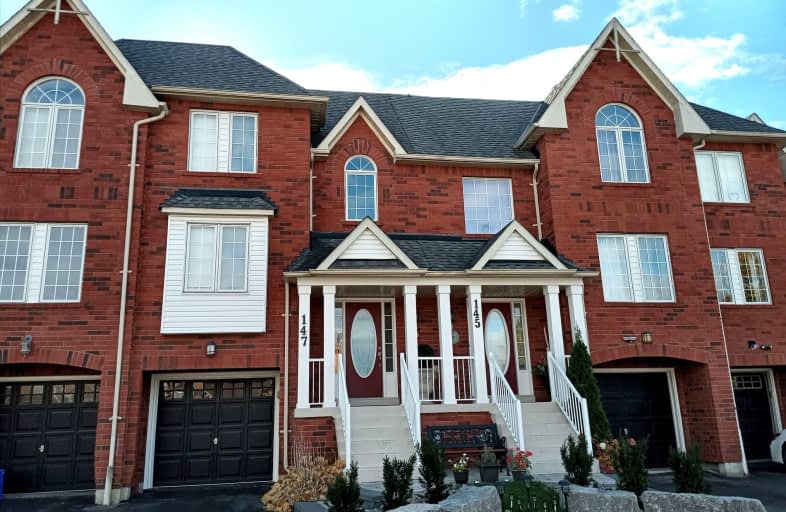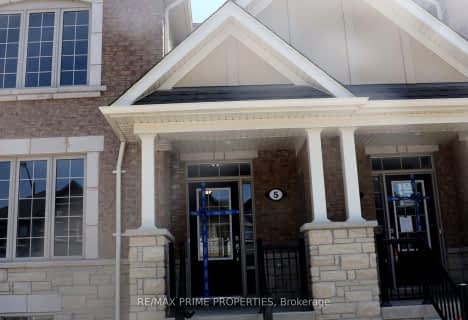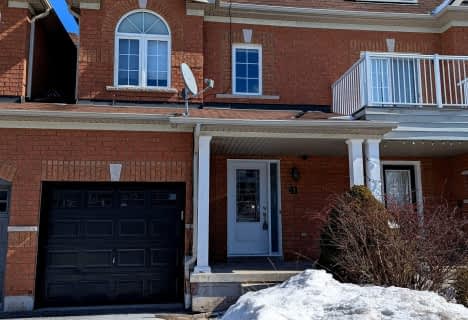Very Walkable
- Most errands can be accomplished on foot.
78
/100
Some Transit
- Most errands require a car.
44
/100
Bikeable
- Some errands can be accomplished on bike.
55
/100

Earl A Fairman Public School
Elementary: Public
0.51 km
St John the Evangelist Catholic School
Elementary: Catholic
1.13 km
St Marguerite d'Youville Catholic School
Elementary: Catholic
1.70 km
West Lynde Public School
Elementary: Public
1.59 km
Pringle Creek Public School
Elementary: Public
1.50 km
Julie Payette
Elementary: Public
0.89 km
ÉSC Saint-Charles-Garnier
Secondary: Catholic
3.59 km
Henry Street High School
Secondary: Public
1.53 km
All Saints Catholic Secondary School
Secondary: Catholic
1.79 km
Anderson Collegiate and Vocational Institute
Secondary: Public
1.76 km
Father Leo J Austin Catholic Secondary School
Secondary: Catholic
2.93 km
Donald A Wilson Secondary School
Secondary: Public
1.66 km
-
Peel Park
Burns St (Athol St), Whitby ON 1.68km -
Country Lane Park
Whitby ON 2.69km -
Baycliffe Park
67 Baycliffe Dr, Whitby ON L1P 1W7 3.04km
-
BMO Bank of Montreal
403 Brock St S, Whitby ON L1N 4K5 1.21km -
Localcoin Bitcoin ATM - Anderson Jug City
728 Anderson St, Whitby ON L1N 3V6 1.72km -
TD Bank Financial Group
80 Thickson Rd N (Nichol Ave), Whitby ON L1N 3R1 2.7km














