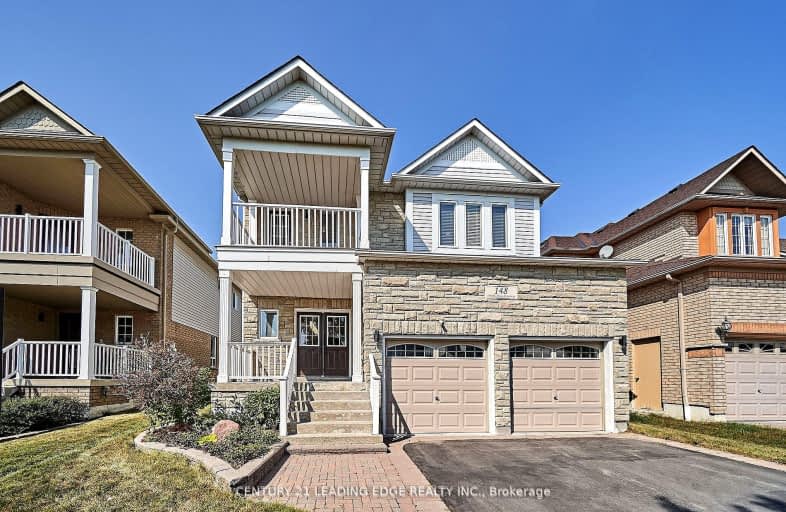Sold on Nov 04, 2023
Note: Property is not currently for sale or for rent.

-
Type: Detached
-
Style: 2-Storey
-
Size: 2000 sqft
-
Lot Size: 40.45 x 109.91 Feet
-
Age: No Data
-
Taxes: $7,103 per year
-
Days on Site: 11 Days
-
Added: Oct 24, 2023 (1 week on market)
-
Updated:
-
Last Checked: 3 months ago
-
MLS®#: E7244042
-
Listed By: Century 21 leading edge realty inc.
Whitby Shores Beauty! Gorgeous Entertaining Style Home! Most Sought After Model/Design!! Open Concept Floor Plan With Two Storey DiningRoom! 9 Foot Ceiling on Main Floor! All WINDOWS REPLACED 2020 (exc Bsmt), Driveway Repaved, New Sod in 2020! ROOF RE-SHINGLED2018! NEW 30K FRONT STONE EXTERIOR 2022! NEW Engineered Oak Flooring 2021! NEW DECK 2019! NEW SMART FRIDGE & STOVE. NewQuartz Counter/Sinks & Faucets in all Washrooms! WALK OUT To Second Floor Balcony! Finished Basement + 3 Piece bath. Smart LightSwitches/Front Door Lock Security/Nest Thermostat & Security Cameras 2021! Freshly Painted Through out! Some new Light Fixtures! GlassTile Back Splash! Stained Party Sized Deck/Bannister railing! INSIDE Ent to Garage! Steps to Lake, Trails, Marina, Public School,Shopping,GoTrain, Iroquois Sports Complex & Go Train! Close access to 401! Whitby's Finest Family Community!
Property Details
Facts for 148 Whitby Shores N/A, Whitby
Status
Days on Market: 11
Last Status: Sold
Sold Date: Nov 04, 2023
Closed Date: Dec 27, 2023
Expiry Date: Dec 24, 2023
Sold Price: $1,090,000
Unavailable Date: Nov 15, 2023
Input Date: Oct 24, 2023
Prior LSC: Listing with no contract changes
Property
Status: Sale
Property Type: Detached
Style: 2-Storey
Size (sq ft): 2000
Area: Whitby
Community: Port Whitby
Availability Date: FLEX
Inside
Bedrooms: 4
Bathrooms: 4
Kitchens: 1
Rooms: 9
Den/Family Room: Yes
Air Conditioning: Central Air
Fireplace: Yes
Laundry Level: Main
Washrooms: 4
Building
Basement: Finished
Heat Type: Forced Air
Heat Source: Gas
Exterior: Stone
Exterior: Vinyl Siding
Elevator: N
Water Supply: Municipal
Special Designation: Unknown
Other Structures: Garden Shed
Retirement: N
Parking
Driveway: Private
Garage Spaces: 2
Garage Type: Attached
Covered Parking Spaces: 4
Total Parking Spaces: 6
Fees
Tax Year: 2023
Tax Legal Description: PLAN 40M1959 LOT 267
Taxes: $7,103
Highlights
Feature: Fenced Yard
Feature: Grnbelt/Conserv
Feature: Lake/Pond
Feature: Marina
Feature: Rec Centre
Feature: School
Land
Cross Street: Victorias/Seaboard G
Municipality District: Whitby
Fronting On: North
Pool: None
Sewer: Sewers
Lot Depth: 109.91 Feet
Lot Frontage: 40.45 Feet
Acres: < .50
Zoning: RESIDENTIAL
Additional Media
- Virtual Tour: http://www.148whitbyshoresgreenway.com/unbranded/
Rooms
Room details for 148 Whitby Shores N/A, Whitby
| Type | Dimensions | Description |
|---|---|---|
| Kitchen Main | 3.00 x 4.20 | Quartz Counter, Stainless Steel Appl, O/Looks Family |
| Breakfast Main | 3.16 x 3.80 | Hardwood Floor, W/O To Yard, Breakfast Bar |
| Family Main | 4.18 x 5.43 | Hardwood Floor, Pot Lights, Gas Fireplace |
| Living Main | 3.20 x 4.40 | Hardwood Floor, Pot Lights, Combined W/Dining |
| Dining Main | 3.20 x 4.40 | Hardwood Floor, Pot Lights, Open Concept |
| Prim Bdrm 2nd | 4.14 x 4.86 | 5 Pc Ensuite, Soaker, Separate Shower |
| 2nd Br 2nd | 3.70 x 4.38 | Large Closet, Window |
| 3rd Br 2nd | 2.87 x 4.02 | W/O To Balcony, Large Closet, Window |
| 4th Br 2nd | 2.87 x 4.01 | Large Closet, Window |
| Rec Bsmt | 4.60 x 5.50 | Pot Lights, Open Concept, Broadloom |
| Living Bsmt | 3.85 x 4.00 | 3 Pc Bath, Pot Lights, Broadloom |
| XXXXXXXX | XXX XX, XXXX |
XXXX XXX XXXX |
$X,XXX,XXX |
| XXX XX, XXXX |
XXXXXX XXX XXXX |
$X,XXX,XXX | |
| XXXXXXXX | XXX XX, XXXX |
XXXXXXX XXX XXXX |
|
| XXX XX, XXXX |
XXXXXX XXX XXXX |
$X,XXX,XXX | |
| XXXXXXXX | XXX XX, XXXX |
XXXXXXX XXX XXXX |
|
| XXX XX, XXXX |
XXXXXX XXX XXXX |
$X,XXX,XXX | |
| XXXXXXXX | XXX XX, XXXX |
XXXXXXX XXX XXXX |
|
| XXX XX, XXXX |
XXXXXX XXX XXXX |
$XXX,XXX |
| XXXXXXXX XXXX | XXX XX, XXXX | $1,090,000 XXX XXXX |
| XXXXXXXX XXXXXX | XXX XX, XXXX | $1,148,900 XXX XXXX |
| XXXXXXXX XXXXXXX | XXX XX, XXXX | XXX XXXX |
| XXXXXXXX XXXXXX | XXX XX, XXXX | $1,198,900 XXX XXXX |
| XXXXXXXX XXXXXXX | XXX XX, XXXX | XXX XXXX |
| XXXXXXXX XXXXXX | XXX XX, XXXX | $1,274,500 XXX XXXX |
| XXXXXXXX XXXXXXX | XXX XX, XXXX | XXX XXXX |
| XXXXXXXX XXXXXX | XXX XX, XXXX | $999,900 XXX XXXX |
Car-Dependent
- Almost all errands require a car.

École élémentaire publique L'Héritage
Elementary: PublicChar-Lan Intermediate School
Elementary: PublicSt Peter's School
Elementary: CatholicHoly Trinity Catholic Elementary School
Elementary: CatholicÉcole élémentaire catholique de l'Ange-Gardien
Elementary: CatholicWilliamstown Public School
Elementary: PublicÉcole secondaire publique L'Héritage
Secondary: PublicCharlottenburgh and Lancaster District High School
Secondary: PublicSt Lawrence Secondary School
Secondary: PublicÉcole secondaire catholique La Citadelle
Secondary: CatholicHoly Trinity Catholic Secondary School
Secondary: CatholicCornwall Collegiate and Vocational School
Secondary: Public

