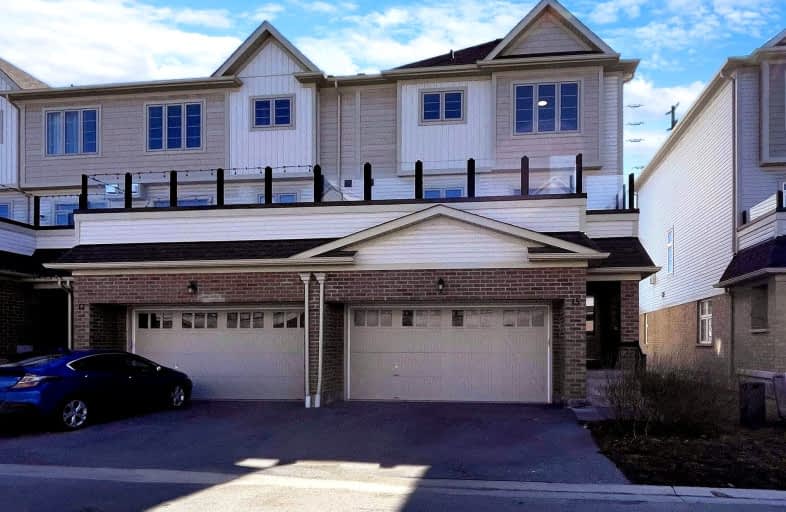
3D Walkthrough
Car-Dependent
- Some errands can be accomplished on foot.
50
/100
Some Transit
- Most errands require a car.
29
/100
Somewhat Bikeable
- Most errands require a car.
39
/100

St Leo Catholic School
Elementary: Catholic
0.90 km
Meadowcrest Public School
Elementary: Public
1.65 km
St John Paull II Catholic Elementary School
Elementary: Catholic
0.61 km
Winchester Public School
Elementary: Public
0.67 km
Blair Ridge Public School
Elementary: Public
0.68 km
Brooklin Village Public School
Elementary: Public
1.54 km
ÉSC Saint-Charles-Garnier
Secondary: Catholic
4.54 km
Brooklin High School
Secondary: Public
1.74 km
All Saints Catholic Secondary School
Secondary: Catholic
7.15 km
Father Leo J Austin Catholic Secondary School
Secondary: Catholic
5.10 km
Donald A Wilson Secondary School
Secondary: Public
7.33 km
Sinclair Secondary School
Secondary: Public
4.21 km
-
Optimist Park
Cassels rd, Brooklin ON 0.45km -
Cachet Park
140 Cachet Blvd, Whitby ON 0.96km -
Vipond Park
100 Vipond Rd, Whitby ON L1M 1K8 2.13km
-
TD Canada Trust ATM
110 Taunton Rd W, Whitby ON L1R 3H8 4.76km -
TD Bank Financial Group
110 Taunton Rd W, Whitby ON L1R 3H8 4.76km -
CIBC
1400 Clearbrook Dr, Oshawa ON L1K 2N7 7.38km



