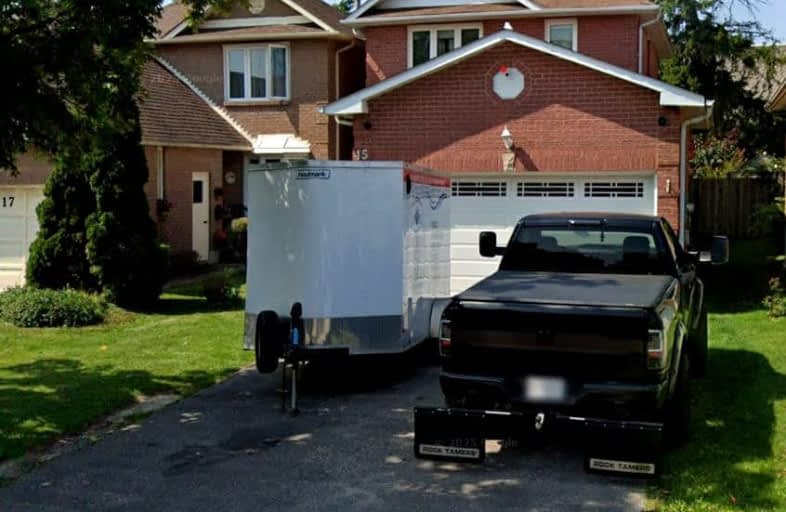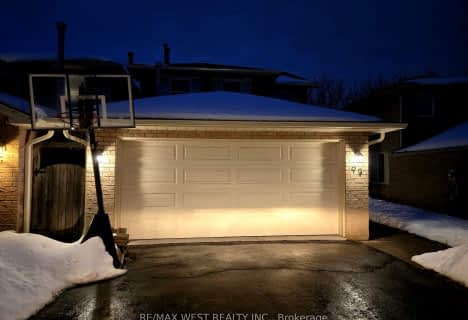Somewhat Walkable
- Some errands can be accomplished on foot.
54
/100
Some Transit
- Most errands require a car.
42
/100
Somewhat Bikeable
- Most errands require a car.
41
/100

All Saints Elementary Catholic School
Elementary: Catholic
2.51 km
Earl A Fairman Public School
Elementary: Public
1.71 km
St John the Evangelist Catholic School
Elementary: Catholic
1.12 km
St Marguerite d'Youville Catholic School
Elementary: Catholic
1.23 km
West Lynde Public School
Elementary: Public
1.19 km
Colonel J E Farewell Public School
Elementary: Public
1.49 km
ÉSC Saint-Charles-Garnier
Secondary: Catholic
5.02 km
Henry Street High School
Secondary: Public
1.80 km
All Saints Catholic Secondary School
Secondary: Catholic
2.44 km
Anderson Collegiate and Vocational Institute
Secondary: Public
3.77 km
Father Leo J Austin Catholic Secondary School
Secondary: Catholic
4.92 km
Donald A Wilson Secondary School
Secondary: Public
2.24 km
-
Central Park
Michael Blvd, Whitby ON 1.11km -
Whitby Soccer Dome
695 Rossland Rd W, Whitby ON L1R 2P2 2.1km -
Baycliffe Park
67 Baycliffe Dr, Whitby ON L1P 1W7 3.39km
-
Scotiabank
309 Dundas St W, Whitby ON L1N 2M6 1.86km -
HSBC ATM
299 Kingston Rd E, Ajax ON L1Z 0K5 3.6km -
TD Canada Trust ATM
3050 Garden St, Whitby ON L1R 2G7 3.72km














