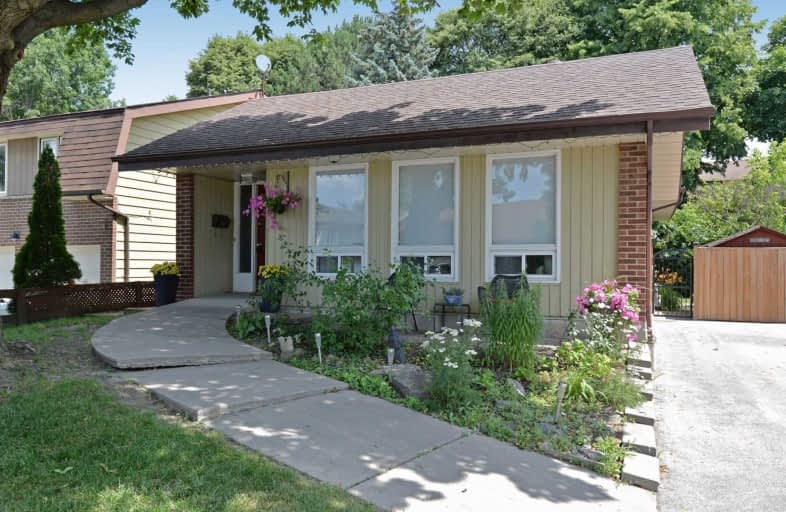Sold on Aug 02, 2019
Note: Property is not currently for sale or for rent.

-
Type: Detached
-
Style: Bungalow
-
Lot Size: 40 x 100 Feet
-
Age: No Data
-
Taxes: $4,140 per year
-
Days on Site: 10 Days
-
Added: Sep 07, 2019 (1 week on market)
-
Updated:
-
Last Checked: 2 months ago
-
MLS®#: E4526870
-
Listed By: Royal lepage terrequity realty, brokerage
Family Friendly Neighbourhood Located On A Court And Convenient To Elementary & High Schools, Parks, Shopping, Restaurants And Transit. Long Driveway Easily Fits 3 Cars. Fenced In Backyard With Garden Shed For Storage. Separate Side Entrance To 2 Bdrm Apartment, Separate Living Room And Kitchen, 3Pc Bathroom. Currently Rented For 1150/M Inclusive. Tenant Would Like To Stay Or Vacant Possession With 60 Days Notice.
Extras
Open And Airy Main Floor Features A Large Living Rm, Dining Area And Kitchen. 4Pc Main Bathroom. 3 Good Size Bedrooms. Master Bdrm Has A 2Pc Ensuite. This Home Is The Perfect Starter, Downsize, Or Investment. A/C '15. Roof '11. Furnace '07
Property Details
Facts for 15 Glenmount Court, Whitby
Status
Days on Market: 10
Last Status: Sold
Sold Date: Aug 02, 2019
Closed Date: Oct 01, 2019
Expiry Date: Oct 30, 2019
Sold Price: $560,000
Unavailable Date: Aug 02, 2019
Input Date: Jul 23, 2019
Prior LSC: Sold
Property
Status: Sale
Property Type: Detached
Style: Bungalow
Area: Whitby
Community: Lynde Creek
Availability Date: 60 Days/Tba
Inside
Bedrooms: 3
Bedrooms Plus: 2
Bathrooms: 3
Kitchens: 1
Kitchens Plus: 1
Rooms: 6
Den/Family Room: No
Air Conditioning: Central Air
Fireplace: No
Washrooms: 3
Building
Basement: Apartment
Basement 2: Sep Entrance
Heat Type: Forced Air
Heat Source: Gas
Exterior: Brick
Exterior: Wood
Water Supply: Municipal
Special Designation: Unknown
Parking
Driveway: Private
Garage Type: None
Covered Parking Spaces: 3
Total Parking Spaces: 3
Fees
Tax Year: 2019
Tax Legal Description: Plan M927, Lot 202
Taxes: $4,140
Highlights
Feature: Fenced Yard
Feature: Library
Feature: Park
Feature: Public Transit
Feature: School
Land
Cross Street: Annes/Dundas
Municipality District: Whitby
Fronting On: West
Pool: None
Sewer: Sewers
Lot Depth: 100 Feet
Lot Frontage: 40 Feet
Additional Media
- Virtual Tour: http://tours.bizzimage.com/ub/147089/15-glenmount-crt-whitby-on-l1n-5m7
Rooms
Room details for 15 Glenmount Court, Whitby
| Type | Dimensions | Description |
|---|---|---|
| Kitchen Main | 2.46 x 2.62 | Stainless Steel Appl, Backsplash, Laminate |
| Dining Main | 3.60 x 4.08 | Combined W/Living, Laminate |
| Living Main | 2.30 x 5.24 | Combined W/Dining, Pot Lights, Laminate |
| Br Main | 2.48 x 3.48 | Laminate |
| Br Main | 2.53 x 3.49 | Laminate |
| Master Main | 3.45 x 4.24 | Pot Lights, 2 Pc Ensuite, W/I Closet |
| Living Bsmt | - | Pot Lights |
| Kitchen Bsmt | - | Pot Lights, Breakfast Area |
| Br Bsmt | - | |
| Br Bsmt | - |
| XXXXXXXX | XXX XX, XXXX |
XXXX XXX XXXX |
$XXX,XXX |
| XXX XX, XXXX |
XXXXXX XXX XXXX |
$XXX,XXX |
| XXXXXXXX XXXX | XXX XX, XXXX | $560,000 XXX XXXX |
| XXXXXXXX XXXXXX | XXX XX, XXXX | $549,900 XXX XXXX |

Earl A Fairman Public School
Elementary: PublicSt John the Evangelist Catholic School
Elementary: CatholicSt Marguerite d'Youville Catholic School
Elementary: CatholicWest Lynde Public School
Elementary: PublicColonel J E Farewell Public School
Elementary: PublicWhitby Shores P.S. Public School
Elementary: PublicÉSC Saint-Charles-Garnier
Secondary: CatholicHenry Street High School
Secondary: PublicAll Saints Catholic Secondary School
Secondary: CatholicAnderson Collegiate and Vocational Institute
Secondary: PublicFather Leo J Austin Catholic Secondary School
Secondary: CatholicDonald A Wilson Secondary School
Secondary: Public- 3 bath
- 3 bed
50 Peter Hogg Court, Whitby, Ontario • L1P 0N2 • Rural Whitby


