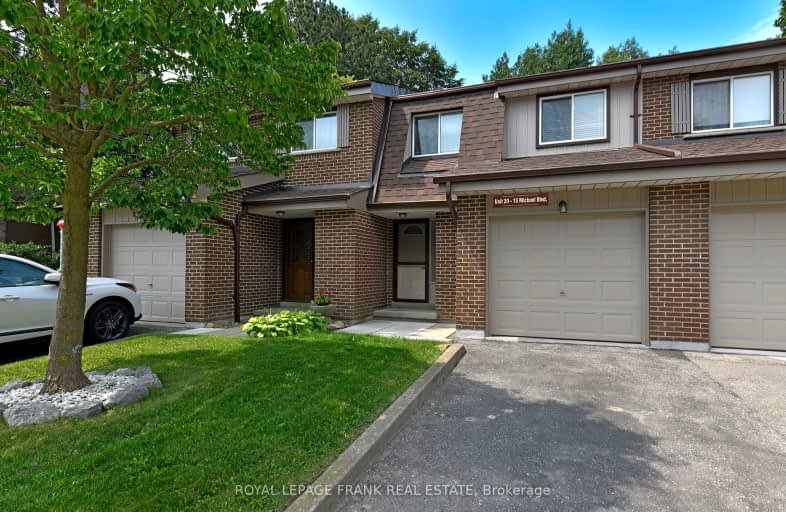Car-Dependent
- Most errands require a car.
Some Transit
- Most errands require a car.
Somewhat Bikeable
- Most errands require a car.

Earl A Fairman Public School
Elementary: PublicSt John the Evangelist Catholic School
Elementary: CatholicSt Marguerite d'Youville Catholic School
Elementary: CatholicWest Lynde Public School
Elementary: PublicColonel J E Farewell Public School
Elementary: PublicWhitby Shores P.S. Public School
Elementary: PublicÉSC Saint-Charles-Garnier
Secondary: CatholicHenry Street High School
Secondary: PublicAll Saints Catholic Secondary School
Secondary: CatholicAnderson Collegiate and Vocational Institute
Secondary: PublicFather Leo J Austin Catholic Secondary School
Secondary: CatholicDonald A Wilson Secondary School
Secondary: Public-
Michelle's Billiards & Lounge
601 Dundas Street W, Whitby, ON L1N 2N2 0.69km -
Lion & Unicorn Bar & Grill
965 Dundas Street W, Whitby, ON L1N 2N8 0.64km -
The Tap & Tankard
224 Brock Street S, Whitby, ON L1N 4K1 1.15km
-
The Food And Art Café
105 Dundas St W, Whitby, ON L1N 2M1 1.14km -
8-Bit Beans
100 Brock Street S, Whitby, ON L1N 4J8 1.18km -
Brock St Espresso
131 Brock Street S, Whitby, ON L1N 4J9 1.19km
-
Shoppers Drug Mart
910 Dundas Street W, Whitby, ON L1P 1P7 0.69km -
I.D.A. - Jerry's Drug Warehouse
223 Brock St N, Whitby, ON L1N 4N6 1.34km -
Shoppers Drug Mart
1801 Dundas Street E, Whitby, ON L1N 2L3 4.28km
-
Santa Maria Ristorante & Pizzeria
265 Michael Boulevard, Whitby, ON L1N 6E5 0.24km -
Pete's Big Bite Burgers
817 Dundas Steet W, Whitby, ON L1N 2N6 2.21km -
The Villa
813 Dundas Street W, Whitby, ON L1N 2N6 0.38km
-
Whitby Mall
1615 Dundas Street E, Whitby, ON L1N 7G3 3.76km -
Oshawa Centre
419 King Street West, Oshawa, ON L1J 2K5 6.28km -
Canadian Tire
155 Consumers Drive, Whitby, ON L1N 1C4 2.07km
-
Shoppers Drug Mart
910 Dundas Street W, Whitby, ON L1P 1P7 0.69km -
Joe's No Frills
920 Dundas Street W, Whitby, ON L1P 1P7 0.79km -
Freshco
350 Brock Street S, Whitby, ON L1N 4K4 1.12km
-
LCBO
629 Victoria Street W, Whitby, ON L1N 0E4 1.76km -
Liquor Control Board of Ontario
15 Thickson Road N, Whitby, ON L1N 8W7 3.71km -
LCBO
40 Kingston Road E, Ajax, ON L1T 4W4 5.71km
-
Petro-Canada
1 Paisley Court, Whitby, ON L1N 9L2 1.78km -
Carwash Central
800 Brock Street North, Whitby, ON L1N 4J5 1.81km -
Suzuki C & C Motors
1705 Dundas Street W, Whitby, ON L1P 1Y9 2.38km
-
Landmark Cinemas
75 Consumers Drive, Whitby, ON L1N 9S2 3.3km -
Cineplex Odeon
248 Kingston Road E, Ajax, ON L1S 1G1 4.59km -
Regent Theatre
50 King Street E, Oshawa, ON L1H 1B3 7.91km
-
Whitby Public Library
405 Dundas Street W, Whitby, ON L1N 6A1 0.84km -
Whitby Public Library
701 Rossland Road E, Whitby, ON L1N 8Y9 3.09km -
Ajax Public Library
55 Harwood Ave S, Ajax, ON L1S 2H8 5.86km
-
Ontario Shores Centre for Mental Health Sciences
700 Gordon Street, Whitby, ON L1N 5S9 2.93km -
Lakeridge Health Ajax Pickering Hospital
580 Harwood Avenue S, Ajax, ON L1S 2J4 6.46km -
Lakeridge Health
1 Hospital Court, Oshawa, ON L1G 2B9 7.3km
-
E. A. Fairman park
1.09km -
Whitby Soccer Dome
Whitby ON 2.18km -
Boomers Play Place
111 Industrial Dr, Whitby ON L1N 5Z9 2.76km
-
BMO Bank of Montreal
100 Nordeagle Ave, Whitby ON L1N 9S1 1.17km -
TD Bank Financial Group
150 Consumers Dr, Whitby ON L1N 9S3 2.07km -
CIBC Cash Dispenser
1755 Dundas St W, Whitby ON L1P 1Y9 2.45km
More about this building
View 15 Michael Boulevard, Whitby- 2 bath
- 3 bed
- 1200 sqft
145-10 Bassett Boulevard, Whitby, Ontario • L1N 9C3 • Pringle Creek







