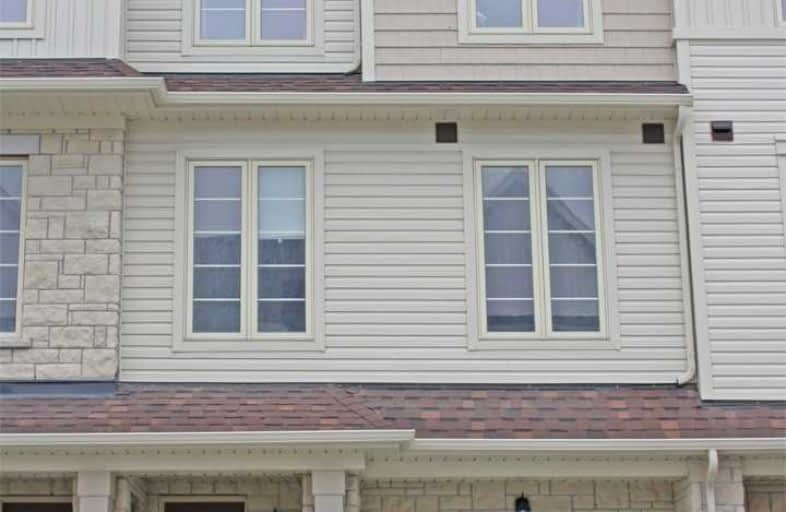Note: Property is not currently for sale or for rent.

-
Type: Att/Row/Twnhouse
-
Style: 3-Storey
-
Lot Size: 18.04 x 93.46 Feet
-
Age: No Data
-
Taxes: $1 per year
-
Days on Site: 75 Days
-
Added: Sep 19, 2019 (2 months on market)
-
Updated:
-
Last Checked: 2 months ago
-
MLS®#: E4501081
-
Listed By: Homelife frontier realty inc., brokerage
New Town Home 3 Bedrooms And 4 Washrooms In Quiet And Safe Neighbourhood Or Brooklin. It Is The Better Area Of Whitby With Great Neighbours. 1 Attached Garage And Driveway For 1 Extra Car. Upgraded Shelvings And Cabinetry In The Kitchen. Across The Main Streets From Brooklin High And Minutes From Major Highways. 1954 Sqft Of Living Space, Plus Basement. Full Potential To Grow Its Value! Priced To Sell! 6 Months Old, Tarion And Builder's Warranty.
Extras
Upgraded Kitchen Cabinetry. Stone Countertop And Backsplash. Washer And Dryer, Dishwasher, Fridge, Oven, Blinds. All Elf's, *Some Curtains Are Excluded.
Property Details
Facts for 15 Westbury Way, Whitby
Status
Days on Market: 75
Last Status: Sold
Sold Date: Sep 11, 2019
Closed Date: Sep 27, 2019
Expiry Date: Sep 30, 2019
Sold Price: $569,000
Unavailable Date: Sep 11, 2019
Input Date: Jun 28, 2019
Property
Status: Sale
Property Type: Att/Row/Twnhouse
Style: 3-Storey
Area: Whitby
Community: Brooklin
Inside
Bedrooms: 3
Bathrooms: 4
Kitchens: 1
Rooms: 7
Den/Family Room: Yes
Air Conditioning: Central Air
Fireplace: Yes
Washrooms: 4
Building
Basement: Unfinished
Heat Type: Forced Air
Heat Source: Gas
Exterior: Stone
Exterior: Vinyl Siding
Water Supply: Municipal
Special Designation: Unknown
Parking
Driveway: Private
Garage Spaces: 1
Garage Type: Built-In
Covered Parking Spaces: 1
Total Parking Spaces: 2
Fees
Tax Year: 2019
Tax Legal Description: Plan40M-1950 In The Town Of Whitby,Block 240,Lot23
Taxes: $1
Additional Mo Fees: 149
Land
Cross Street: Baldwin And Carnwith
Municipality District: Whitby
Fronting On: South
Parcel of Tied Land: Y
Pool: None
Sewer: Sewers
Lot Depth: 93.46 Feet
Lot Frontage: 18.04 Feet
Rooms
Room details for 15 Westbury Way, Whitby
| Type | Dimensions | Description |
|---|---|---|
| Living Ground | 3.78 x 5.26 | W/O To Patio, Large Window |
| Family 2nd | 3.91 x 5.23 | Window |
| Kitchen 2nd | 2.54 x 4.40 | Granite Counter, Large Window, Backsplash |
| Breakfast 2nd | 2.74 x 4.40 | Tile Floor, Large Window |
| Master 3rd | 3.45 x 3.91 | 4 Pc Ensuite, Large Window, Broadloom |
| 2nd Br 3rd | 2.75 x 3.48 | Large Window, Closet, Broadloom |
| 3rd Br 3rd | 2.44 x 3.35 | Large Window, Closet, Broadloom |
| XXXXXXXX | XXX XX, XXXX |
XXXX XXX XXXX |
$XXX,XXX |
| XXX XX, XXXX |
XXXXXX XXX XXXX |
$XXX,XXX | |
| XXXXXXXX | XXX XX, XXXX |
XXXXXXX XXX XXXX |
|
| XXX XX, XXXX |
XXXXXX XXX XXXX |
$XXX,XXX | |
| XXXXXXXX | XXX XX, XXXX |
XXXXXXX XXX XXXX |
|
| XXX XX, XXXX |
XXXXXX XXX XXXX |
$XXX,XXX | |
| XXXXXXXX | XXX XX, XXXX |
XXXXXXX XXX XXXX |
|
| XXX XX, XXXX |
XXXXXX XXX XXXX |
$XXX,XXX | |
| XXXXXXXX | XXX XX, XXXX |
XXXXXXX XXX XXXX |
|
| XXX XX, XXXX |
XXXXXX XXX XXXX |
$XXX,XXX | |
| XXXXXXXX | XXX XX, XXXX |
XXXXXXX XXX XXXX |
|
| XXX XX, XXXX |
XXXXXX XXX XXXX |
$X,XXX |
| XXXXXXXX XXXX | XXX XX, XXXX | $569,000 XXX XXXX |
| XXXXXXXX XXXXXX | XXX XX, XXXX | $582,000 XXX XXXX |
| XXXXXXXX XXXXXXX | XXX XX, XXXX | XXX XXXX |
| XXXXXXXX XXXXXX | XXX XX, XXXX | $499,000 XXX XXXX |
| XXXXXXXX XXXXXXX | XXX XX, XXXX | XXX XXXX |
| XXXXXXXX XXXXXX | XXX XX, XXXX | $599,000 XXX XXXX |
| XXXXXXXX XXXXXXX | XXX XX, XXXX | XXX XXXX |
| XXXXXXXX XXXXXX | XXX XX, XXXX | $647,000 XXX XXXX |
| XXXXXXXX XXXXXXX | XXX XX, XXXX | XXX XXXX |
| XXXXXXXX XXXXXX | XXX XX, XXXX | $669,900 XXX XXXX |
| XXXXXXXX XXXXXXX | XXX XX, XXXX | XXX XXXX |
| XXXXXXXX XXXXXX | XXX XX, XXXX | $2,200 XXX XXXX |

St Leo Catholic School
Elementary: CatholicMeadowcrest Public School
Elementary: PublicWinchester Public School
Elementary: PublicBlair Ridge Public School
Elementary: PublicBrooklin Village Public School
Elementary: PublicChris Hadfield P.S. (Elementary)
Elementary: PublicÉSC Saint-Charles-Garnier
Secondary: CatholicBrooklin High School
Secondary: PublicAll Saints Catholic Secondary School
Secondary: CatholicFather Leo J Austin Catholic Secondary School
Secondary: CatholicDonald A Wilson Secondary School
Secondary: PublicSinclair Secondary School
Secondary: Public

