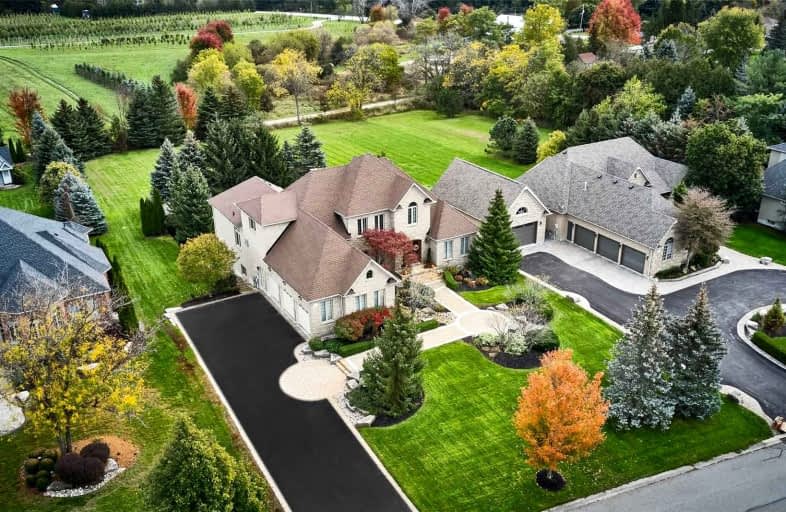Sold on Nov 12, 2021
Note: Property is not currently for sale or for rent.

-
Type: Detached
-
Style: 2-Storey
-
Size: 3500 sqft
-
Lot Size: 102.79 x 330.65 Feet
-
Age: No Data
-
Taxes: $16,540 per year
-
Days on Site: 16 Days
-
Added: Oct 27, 2021 (2 weeks on market)
-
Updated:
-
Last Checked: 3 months ago
-
MLS®#: E5415242
-
Listed By: Re/max hallmark realty ltd., brokerage
Welcome To This Stunning Andelwood Custom Built Executive Home In The Prestigious "Hamlet Of Ashburn". This One-Of-A-Kind Estate Boasts 6200 Sq Ft Of Living Space & High End Finishes Throughout. It Has A Functional Open Concept Living Area With Hardwood Floors & 4 Stunning Gas Fireplaces. Gorgeous Eat-In Kitchen With Granite Countertops & S/S Appliances, 12 Foot Ceilings In The Kitchen, Great Room & Main Floor Primary Bedroom. A Fully Finished W/O Basement
Extras
Featuring 9 Ft Ceilings That Leads To The Spectacularly Landscaped Backyard Oasis With A Heated 20 X 40 Salt Water Pool, Stone Waterfall & An Outdoor Patio With A Stone Fireplace. This Home Shows To Perfection, You Don't Want To Miss Out!
Property Details
Facts for 15 Wilson House Drive, Whitby
Status
Days on Market: 16
Last Status: Sold
Sold Date: Nov 12, 2021
Closed Date: Mar 30, 2022
Expiry Date: Apr 13, 2022
Sold Price: $2,612,500
Unavailable Date: Nov 12, 2021
Input Date: Oct 27, 2021
Property
Status: Sale
Property Type: Detached
Style: 2-Storey
Size (sq ft): 3500
Area: Whitby
Community: Rural Whitby
Availability Date: Tba
Inside
Bedrooms: 4
Bedrooms Plus: 1
Bathrooms: 5
Kitchens: 1
Rooms: 9
Den/Family Room: Yes
Air Conditioning: Central Air
Fireplace: Yes
Central Vacuum: Y
Washrooms: 5
Building
Basement: Fin W/O
Heat Type: Forced Air
Heat Source: Gas
Exterior: Brick
Exterior: Stone
Water Supply: Well
Special Designation: Unknown
Parking
Driveway: Private
Garage Spaces: 3
Garage Type: Attached
Covered Parking Spaces: 12
Total Parking Spaces: 15
Fees
Tax Year: 2021
Tax Legal Description: Lot 3,Plan 40M2040,Whitby,S/T Easement Over**
Taxes: $16,540
Land
Cross Street: Myrtle Rd/Ashburn Rd
Municipality District: Whitby
Fronting On: East
Pool: Inground
Sewer: Septic
Lot Depth: 330.65 Feet
Lot Frontage: 102.79 Feet
Additional Media
- Virtual Tour: https://iguidephotos.com/15_wilson_house_whitby_on/
Rooms
Room details for 15 Wilson House Drive, Whitby
| Type | Dimensions | Description |
|---|---|---|
| Kitchen Main | 6.39 x 8.92 | Marble Floor, Gas Fireplace, Pantry |
| Great Rm Main | 5.41 x 5.80 | Hardwood Floor, Gas Fireplace, Open Concept |
| Office Main | 3.96 x 5.79 | Hardwood Floor, B/I Shelves, Window |
| Dining Main | 3.96 x 5.48 | Hardwood Floor, Formal Rm, Open Concept |
| Mudroom Main | 2.59 x 3.81 | B/I Shelves, W/O To Garage, Tile Floor |
| Prim Bdrm Main | 4.45 x 5.78 | Hardwood Floor, Gas Fireplace, 4 Pc Ensuite |
| Br Upper | 3.50 x 5.18 | Hardwood Floor, 4 Pc Ensuite, W/I Closet |
| Br Upper | 3.35 x 4.11 | Hardwood Floor, Window, Closet |
| Br Upper | 3.65 x 4.57 | Hardwood Floor, Semi Ensuite, Window |
| Rec Lower | 9.14 x 13.41 | Laminate, Gas Fireplace, Open Concept |
| Exercise Lower | 4.41 x 7.16 | Laminate, Open Concept, W/O To Yard |
| XXXXXXXX | XXX XX, XXXX |
XXXX XXX XXXX |
$X,XXX,XXX |
| XXX XX, XXXX |
XXXXXX XXX XXXX |
$X,XXX,XXX |
| XXXXXXXX XXXX | XXX XX, XXXX | $2,612,500 XXX XXXX |
| XXXXXXXX XXXXXX | XXX XX, XXXX | $2,699,900 XXX XXXX |

St Leo Catholic School
Elementary: CatholicMeadowcrest Public School
Elementary: PublicSt Bridget Catholic School
Elementary: CatholicWinchester Public School
Elementary: PublicBrooklin Village Public School
Elementary: PublicChris Hadfield P.S. (Elementary)
Elementary: PublicÉSC Saint-Charles-Garnier
Secondary: CatholicBrooklin High School
Secondary: PublicAll Saints Catholic Secondary School
Secondary: CatholicFather Leo J Austin Catholic Secondary School
Secondary: CatholicPort Perry High School
Secondary: PublicSinclair Secondary School
Secondary: Public

