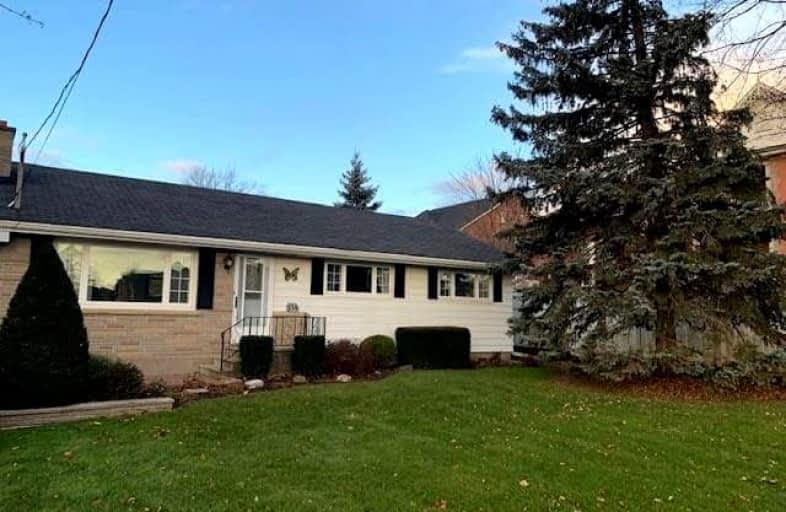
St Leo Catholic School
Elementary: Catholic
0.86 km
Meadowcrest Public School
Elementary: Public
1.35 km
St John Paull II Catholic Elementary School
Elementary: Catholic
0.92 km
Winchester Public School
Elementary: Public
0.54 km
Blair Ridge Public School
Elementary: Public
0.92 km
Brooklin Village Public School
Elementary: Public
1.53 km
ÉSC Saint-Charles-Garnier
Secondary: Catholic
4.39 km
Brooklin High School
Secondary: Public
1.55 km
All Saints Catholic Secondary School
Secondary: Catholic
6.99 km
Father Leo J Austin Catholic Secondary School
Secondary: Catholic
5.05 km
Donald A Wilson Secondary School
Secondary: Public
7.18 km
Sinclair Secondary School
Secondary: Public
4.16 km





