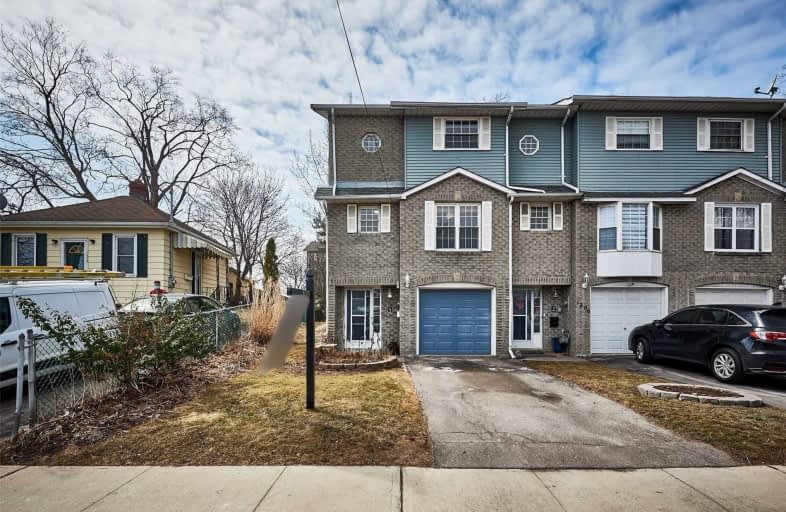Car-Dependent
- Most errands require a car.
47
/100
Good Transit
- Some errands can be accomplished by public transportation.
51
/100
Somewhat Bikeable
- Most errands require a car.
43
/100

St Marguerite d'Youville Catholic School
Elementary: Catholic
1.86 km
ÉÉC Jean-Paul II
Elementary: Catholic
1.81 km
West Lynde Public School
Elementary: Public
1.95 km
Sir William Stephenson Public School
Elementary: Public
0.76 km
Whitby Shores P.S. Public School
Elementary: Public
1.61 km
Julie Payette
Elementary: Public
2.60 km
Henry Street High School
Secondary: Public
1.51 km
All Saints Catholic Secondary School
Secondary: Catholic
4.49 km
Anderson Collegiate and Vocational Institute
Secondary: Public
2.88 km
Father Leo J Austin Catholic Secondary School
Secondary: Catholic
5.52 km
Donald A Wilson Secondary School
Secondary: Public
4.30 km
Sinclair Secondary School
Secondary: Public
6.41 km
-
Kiwanis Heydenshore Park
Whitby ON L1N 0C1 1.61km -
Central Park
Michael Blvd, Whitby ON 1.96km -
Limerick Park
Donegal Ave, Oshawa ON 4.02km
-
Scotiabank
601 Victoria St W (Whitby Shores Shoppjng Centre), Whitby ON L1N 0E4 0.98km -
TD Bank Financial Group
80 Thickson Rd N (Nichol Ave), Whitby ON L1N 3R1 2.83km -
Localcoin Bitcoin ATM - Anderson Jug City
728 Anderson St, Whitby ON L1N 3V6 3.56km
More about this building
View 1506 Dufferin Street, Whitby


