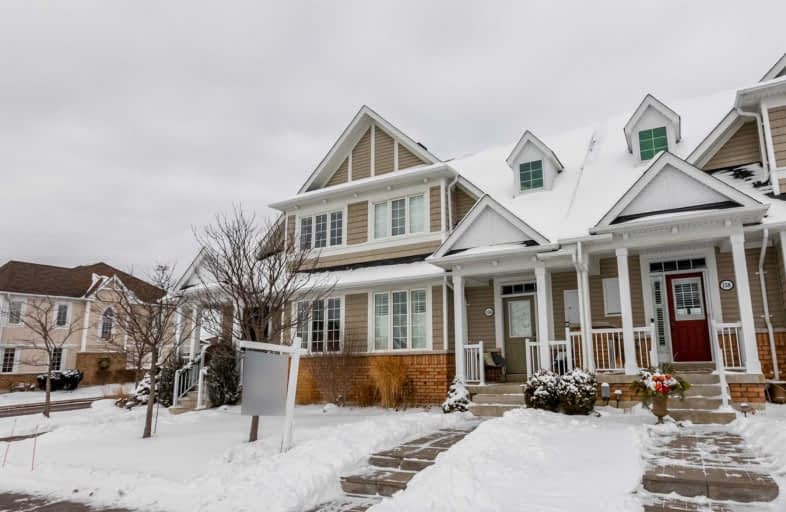Sold on Mar 01, 2021
Note: Property is not currently for sale or for rent.

-
Type: Condo Townhouse
-
Style: 2-Storey
-
Size: 2000 sqft
-
Pets: Restrict
-
Age: No Data
-
Taxes: $5,150 per year
-
Maintenance Fees: 244.28 /mo
-
Days on Site: 4 Days
-
Added: Feb 25, 2021 (4 days on market)
-
Updated:
-
Last Checked: 2 months ago
-
MLS®#: E5127244
-
Listed By: Re/max rouge river realty ltd., brokerage
A Rare Find! Incredibly Spacious Executive Townhome With 2075 Sq Ft Plus Finished Basement And Double Car Garage! Low Maintenance Living And An Amazing Layout Filled With Modern Upgrades Including Soaring 9Ft Ceilings, California Shutters And Pot Lights! Formal Living/Dining Plus Open Concept Family Room & Gorgeous Kitchen Area! Mn Floor Laundry With W/O To The Beautiful Courtyard. Spacious Master Retreat With W/I Closet And 4 Pc Ensuite!
Extras
Prof Finished Bsmt (2018) With 4th Bedroom, Office, Modern 3 Pc Bath And Spacious Rec Room. Perfect For Large Families/In-Laws! Amazing Location With Short Walk To Excellent Schools/Downtown! Low Monthly Fee Incl: Grass Cutting, Water Etc!
Property Details
Facts for 156 Carnwith Drive East, Whitby
Status
Days on Market: 4
Last Status: Sold
Sold Date: Mar 01, 2021
Closed Date: Jun 17, 2021
Expiry Date: Jun 25, 2021
Sold Price: $875,000
Unavailable Date: Mar 01, 2021
Input Date: Feb 25, 2021
Property
Status: Sale
Property Type: Condo Townhouse
Style: 2-Storey
Size (sq ft): 2000
Area: Whitby
Community: Brooklin
Availability Date: Tbd
Inside
Bedrooms: 3
Bedrooms Plus: 1
Bathrooms: 4
Kitchens: 1
Rooms: 8
Den/Family Room: Yes
Patio Terrace: Terr
Unit Exposure: South
Air Conditioning: Central Air
Fireplace: No
Laundry Level: Main
Ensuite Laundry: Yes
Washrooms: 4
Building
Stories: 1
Basement: Finished
Heat Type: Forced Air
Heat Source: Gas
Exterior: Vinyl Siding
Special Designation: Other
Parking
Parking Included: Yes
Garage Type: Attached
Parking Designation: Owned
Parking Features: Private
Covered Parking Spaces: 1
Total Parking Spaces: 3
Garage: 2
Locker
Locker: None
Fees
Tax Year: 2020
Taxes Included: No
Building Insurance Included: No
Cable Included: No
Central A/C Included: No
Common Elements Included: Yes
Heating Included: No
Hydro Included: No
Water Included: Yes
Taxes: $5,150
Highlights
Feature: Fenced Yard
Feature: Library
Feature: Park
Feature: Public Transit
Feature: Ravine
Feature: School
Land
Cross Street: Carnwith/Watford
Municipality District: Whitby
Condo
Condo Registry Office: DSCC
Condo Corp#: 253
Property Management: Newton Trelawney Property Management Services Inc
Additional Media
- Virtual Tour: https://maddoxmedia.ca/156-carnwith-dr-e-whitby/
Rooms
Room details for 156 Carnwith Drive East, Whitby
| Type | Dimensions | Description |
|---|---|---|
| Living Main | 3.80 x 6.20 | Laminate, California Shutters, Large Window |
| Dining Main | 3.80 x 6.20 | Laminate, California Shutters, Formal Rm |
| Kitchen Main | 3.35 x 3.51 | Stainless Steel Appl, Centre Island, Custom Backsplash |
| Breakfast Main | 3.00 x 3.56 | Laminate, Open Concept, Pot Lights |
| Family Main | 3.96 x 6.10 | Laminate, Pot Lights, California Shutters |
| Master 2nd | 3.76 x 5.61 | 4 Pc Ensuite, W/I Closet, California Shutters |
| 2nd Br 2nd | 3.68 x 4.27 | Double Closet, O/Looks Backyard, Broadloom |
| 3rd Br 2nd | 3.18 x 3.68 | Double Closet, O/Looks Backyard, Broadloom |
| 4th Br Bsmt | 3.40 x 3.40 | Laminate, Double Closet, Large Window |
| Office Bsmt | 3.61 x 3.61 | Laminate, Double Closet |
| Rec Bsmt | 3.76 x 4.75 | 3 Pc Bath, Laminate, Open Concept |
| XXXXXXXX | XXX XX, XXXX |
XXXX XXX XXXX |
$XXX,XXX |
| XXX XX, XXXX |
XXXXXX XXX XXXX |
$XXX,XXX | |
| XXXXXXXX | XXX XX, XXXX |
XXXX XXX XXXX |
$XXX,XXX |
| XXX XX, XXXX |
XXXXXX XXX XXXX |
$XXX,XXX | |
| XXXXXXXX | XXX XX, XXXX |
XXXX XXX XXXX |
$XXX,XXX |
| XXX XX, XXXX |
XXXXXX XXX XXXX |
$XXX,XXX |
| XXXXXXXX XXXX | XXX XX, XXXX | $875,000 XXX XXXX |
| XXXXXXXX XXXXXX | XXX XX, XXXX | $700,000 XXX XXXX |
| XXXXXXXX XXXX | XXX XX, XXXX | $613,000 XXX XXXX |
| XXXXXXXX XXXXXX | XXX XX, XXXX | $629,900 XXX XXXX |
| XXXXXXXX XXXX | XXX XX, XXXX | $465,000 XXX XXXX |
| XXXXXXXX XXXXXX | XXX XX, XXXX | $468,000 XXX XXXX |

St Leo Catholic School
Elementary: CatholicMeadowcrest Public School
Elementary: PublicSt John Paull II Catholic Elementary School
Elementary: CatholicWinchester Public School
Elementary: PublicBlair Ridge Public School
Elementary: PublicBrooklin Village Public School
Elementary: PublicÉSC Saint-Charles-Garnier
Secondary: CatholicBrooklin High School
Secondary: PublicAll Saints Catholic Secondary School
Secondary: CatholicFather Leo J Austin Catholic Secondary School
Secondary: CatholicDonald A Wilson Secondary School
Secondary: PublicSinclair Secondary School
Secondary: Public

