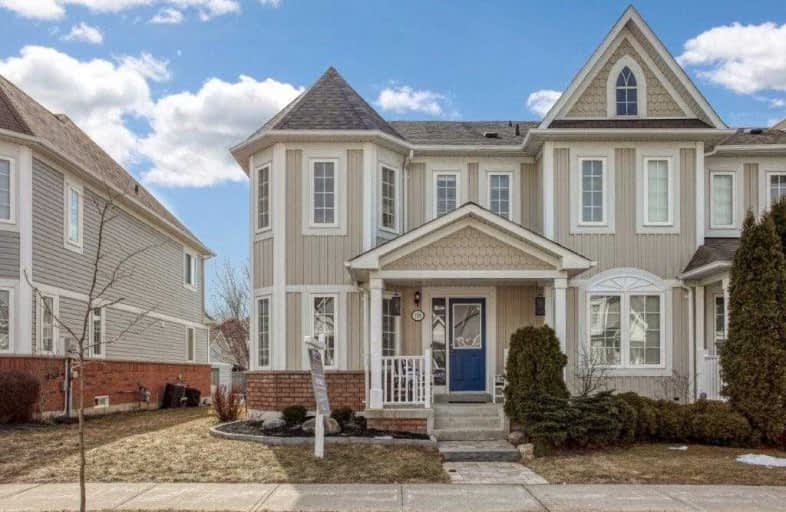Sold on Mar 19, 2020
Note: Property is not currently for sale or for rent.

-
Type: Att/Row/Twnhouse
-
Style: 2-Storey
-
Size: 1500 sqft
-
Lot Size: 27.4 x 100.9 Feet
-
Age: 16-30 years
-
Taxes: $4,391 per year
-
Days on Site: 1 Days
-
Added: Mar 18, 2020 (1 day on market)
-
Updated:
-
Last Checked: 3 months ago
-
MLS®#: E4724862
-
Listed By: Right at home realty inc., brokerage
Outstanding End Unit Townhome In The Heart Of Brooklin. Located Steps From Shops, Schools And Parks. Ideal Home For First Time Buyers Or Retirees. Open Concept Main Floor Boasts Sunny Living Spaces, Gorgeous Gourmet Kitchen Complete With Granite Counters, Sparkling Ceramic Backsplash, Breakfast Bar, Stainless Steel Appliances. Walk Out To Private Back Yard Complete With Detached Garage And Two Parking Pads. 2nd Floor Boasts Large Master Ensuite With Walk..
Extras
In Closet & 4Pc Bath. Two Additional Generous Bedrooms. Neutral Decor Is In Perfect-Move In Condition. Large Basement Is Near Finished And Awaits Your Personal Touch. Includes All Light Fixtures, Window Coverings, And Appliances.
Property Details
Facts for 159 Carnwith Drive East, Whitby
Status
Days on Market: 1
Last Status: Sold
Sold Date: Mar 19, 2020
Closed Date: May 26, 2020
Expiry Date: Jun 30, 2020
Sold Price: $600,000
Unavailable Date: Mar 19, 2020
Input Date: Mar 18, 2020
Property
Status: Sale
Property Type: Att/Row/Twnhouse
Style: 2-Storey
Size (sq ft): 1500
Age: 16-30
Area: Whitby
Community: Brooklin
Availability Date: May/June/Tba
Inside
Bedrooms: 3
Bathrooms: 3
Kitchens: 1
Rooms: 8
Den/Family Room: Yes
Air Conditioning: Central Air
Fireplace: No
Washrooms: 3
Building
Basement: Full
Heat Type: Forced Air
Heat Source: Gas
Exterior: Stone
Exterior: Vinyl Siding
Water Supply: Municipal
Special Designation: Unknown
Parking
Driveway: Private
Garage Spaces: 1
Garage Type: Detached
Covered Parking Spaces: 2
Total Parking Spaces: 3
Fees
Tax Year: 2020
Tax Legal Description: Pt. Blk 79 Pl 40M1917, Pt 10, 40R22186
Taxes: $4,391
Additional Mo Fees: 100.91
Highlights
Feature: Library
Feature: Park
Feature: Place Of Worship
Feature: Public Transit
Feature: School
Feature: School Bus Route
Land
Cross Street: Thickson/Carnwith
Municipality District: Whitby
Fronting On: South
Parcel of Tied Land: Y
Pool: None
Sewer: Sewers
Lot Depth: 100.9 Feet
Lot Frontage: 27.4 Feet
Rooms
Room details for 159 Carnwith Drive East, Whitby
| Type | Dimensions | Description |
|---|---|---|
| Living Ground | 3.04 x 4.72 | Hardwood Floor, Window |
| Dining Ground | 3.04 x 3.52 | Hardwood Floor, Formal Rm |
| Family Ground | 2.73 x 4.16 | Hardwood Floor, Window |
| Kitchen Ground | 2.59 x 3.17 | Ceramic Floor, Ceramic Back Splash, Eat-In Kitchen |
| Breakfast Ground | 2.94 x 3.04 | Ceramic Floor, Breakfast Bar, W/O To Yard |
| Master 2nd | 2.94 x 4.06 | Broadloom, W/I Closet, 4 Pc Ensuite |
| 2nd Br 2nd | 2.94 x 3.04 | Broadloom, Closet, Window |
| 3rd Br 2nd | 2.64 x 4.01 | Broadloom, Closet, Window |
| XXXXXXXX | XXX XX, XXXX |
XXXX XXX XXXX |
$XXX,XXX |
| XXX XX, XXXX |
XXXXXX XXX XXXX |
$XXX,XXX |
| XXXXXXXX XXXX | XXX XX, XXXX | $600,000 XXX XXXX |
| XXXXXXXX XXXXXX | XXX XX, XXXX | $600,000 XXX XXXX |

St Leo Catholic School
Elementary: CatholicMeadowcrest Public School
Elementary: PublicSt John Paull II Catholic Elementary School
Elementary: CatholicWinchester Public School
Elementary: PublicBlair Ridge Public School
Elementary: PublicBrooklin Village Public School
Elementary: PublicÉSC Saint-Charles-Garnier
Secondary: CatholicBrooklin High School
Secondary: PublicAll Saints Catholic Secondary School
Secondary: CatholicFather Leo J Austin Catholic Secondary School
Secondary: CatholicDonald A Wilson Secondary School
Secondary: PublicSinclair Secondary School
Secondary: Public

