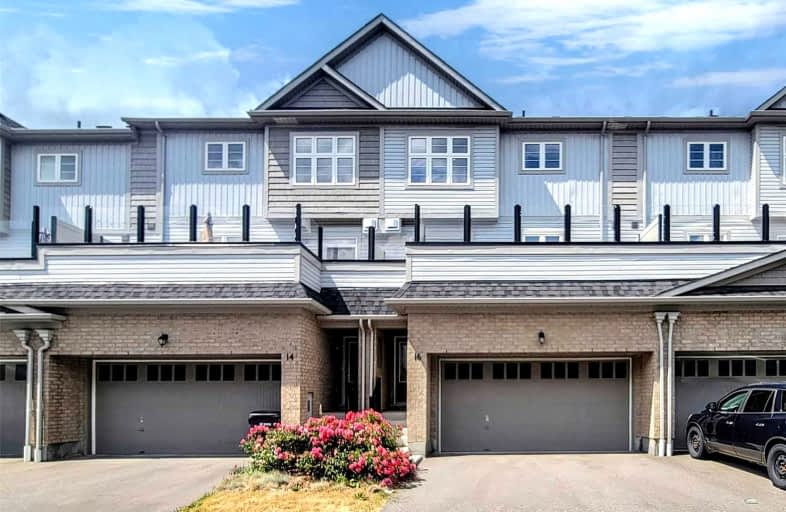Sold on Jul 29, 2022
Note: Property is not currently for sale or for rent.

-
Type: Att/Row/Twnhouse
-
Style: 3-Storey
-
Size: 2000 sqft
-
Lot Size: 23.62 x 77.99 Feet
-
Age: 0-5 years
-
Taxes: $5,093 per year
-
Days on Site: 8 Days
-
Added: Jul 21, 2022 (1 week on market)
-
Updated:
-
Last Checked: 2 months ago
-
MLS®#: E5706168
-
Listed By: Royal lepage signature realty, brokerage
Absolutely Beautiful 4 Year Old Upgraded Townhome With Double Garage (4 Parking Spots), 4 Bedrooms & 3 Washrooms In The Heart Of Brooklin Whitby. Above 2200Sf Plus Basement! 9' Ceiling & Engineering Hard Wood Floor In The Main Flr (Family,Dinning Area) & Master/Bedroom. Gas Fireplace In The Main Floor As Well. Fresh Painted Whole House & New Floor In The Living & Bedrooms. Upgraded All Washrooms W/Quartz Countertop & Double Sinks In Master/Washroom. Tons Of Pot Lights W/Upgraded Lights Throughout. Upgraded Kitchen W/New Backsplash & Storage Shelves. Steps To All The Conveniences Nearby--Parks, Schools, Downtown Brooklin, Shopping, Go Train & Minutes To Highway 407& Hwy7....
Extras
Stainless Steel Fridge,Stove,Dishwasher,Exhust Fan. Washer & Dryer. All The Upgraded Fixture Lights ,All The Window Coverings. Air Conditioning. Monthly Potl Management Fee Cover Garbage & Snow Removal, Common Road Maintenance Etc.
Property Details
Facts for 16 Cornerside Way, Whitby
Status
Days on Market: 8
Last Status: Sold
Sold Date: Jul 29, 2022
Closed Date: Aug 29, 2022
Expiry Date: Oct 31, 2022
Sold Price: $888,800
Unavailable Date: Jul 29, 2022
Input Date: Jul 21, 2022
Prior LSC: Listing with no contract changes
Property
Status: Sale
Property Type: Att/Row/Twnhouse
Style: 3-Storey
Size (sq ft): 2000
Age: 0-5
Area: Whitby
Community: Brooklin
Availability Date: Immediatel.Tba
Inside
Bedrooms: 4
Bathrooms: 3
Kitchens: 1
Rooms: 10
Den/Family Room: Yes
Air Conditioning: Central Air
Fireplace: Yes
Laundry Level: Lower
Washrooms: 3
Building
Basement: Full
Heat Type: Forced Air
Heat Source: Gas
Exterior: Brick
Exterior: Vinyl Siding
Water Supply: Municipal
Special Designation: Unknown
Parking
Driveway: Available
Garage Spaces: 2
Garage Type: Attached
Covered Parking Spaces: 2
Total Parking Spaces: 4
Fees
Tax Year: 2022
Tax Legal Description: Plan 40M1803 Pt Blk 224 Rp 40R29803 Part 4
Taxes: $5,093
Additional Mo Fees: 193.37
Land
Cross Street: Winchester Rd E/Thic
Municipality District: Whitby
Fronting On: South
Parcel of Tied Land: Y
Pool: None
Sewer: Sewers
Lot Depth: 77.99 Feet
Lot Frontage: 23.62 Feet
Additional Media
- Virtual Tour: https://www.winsold.com/tour/172478
Rooms
Room details for 16 Cornerside Way, Whitby
| Type | Dimensions | Description |
|---|---|---|
| Living Ground | 3.41 x 5.32 | Laminate, 2 Pc Ensuite, Pot Lights |
| Foyer Ground | 5.54 x 1.22 | Laminate, Access To Garage, Pot Lights |
| Family 2nd | 6.31 x 3.36 | Wood Floor, Fireplace, Pot Lights |
| Dining 2nd | 3.43 x 3.61 | Wood Floor, Picture Window, Pot Lights |
| Kitchen 2nd | 4.51 x 3.65 | Centre Island, Quartz Counter, Pot Lights |
| Breakfast 2nd | 4.09 x 3.31 | W/O To Terrace, Open Concept, Combined W/Kitchen |
| Prim Bdrm 3rd | 3.39 x 4.27 | Wood Floor, 4 Pc Ensuite, W/I Closet |
| 2nd Br 3rd | 4.46 x 3.28 | Laminate, Closet, Window |
| 3rd Br 3rd | 3.54 x 3.04 | Laminate, Closet, Picture Window |
| 4th Br 3rd | 3.37 x 3.05 | Laminate, Closet, 4 Pc Bath |
| Rec Bsmt | 10.02 x 4.21 | Unfinished |
| XXXXXXXX | XXX XX, XXXX |
XXXX XXX XXXX |
$XXX,XXX |
| XXX XX, XXXX |
XXXXXX XXX XXXX |
$XXX,XXX | |
| XXXXXXXX | XXX XX, XXXX |
XXXXXX XXX XXXX |
$X,XXX |
| XXX XX, XXXX |
XXXXXX XXX XXXX |
$X,XXX |
| XXXXXXXX XXXX | XXX XX, XXXX | $888,800 XXX XXXX |
| XXXXXXXX XXXXXX | XXX XX, XXXX | $799,900 XXX XXXX |
| XXXXXXXX XXXXXX | XXX XX, XXXX | $2,100 XXX XXXX |
| XXXXXXXX XXXXXX | XXX XX, XXXX | $2,200 XXX XXXX |

St Leo Catholic School
Elementary: CatholicMeadowcrest Public School
Elementary: PublicSt John Paull II Catholic Elementary School
Elementary: CatholicWinchester Public School
Elementary: PublicBlair Ridge Public School
Elementary: PublicBrooklin Village Public School
Elementary: PublicÉSC Saint-Charles-Garnier
Secondary: CatholicBrooklin High School
Secondary: PublicAll Saints Catholic Secondary School
Secondary: CatholicFather Leo J Austin Catholic Secondary School
Secondary: CatholicDonald A Wilson Secondary School
Secondary: PublicSinclair Secondary School
Secondary: Public- 3 bath
- 4 bed
- 2000 sqft
7 Cornerside Way, Whitby, Ontario • L1M 0L8 • Brooklin
- 3 bath
- 4 bed
- 2000 sqft
36 Westbury Way, Whitby, Ontario • L1M 0L9 • Brooklin




