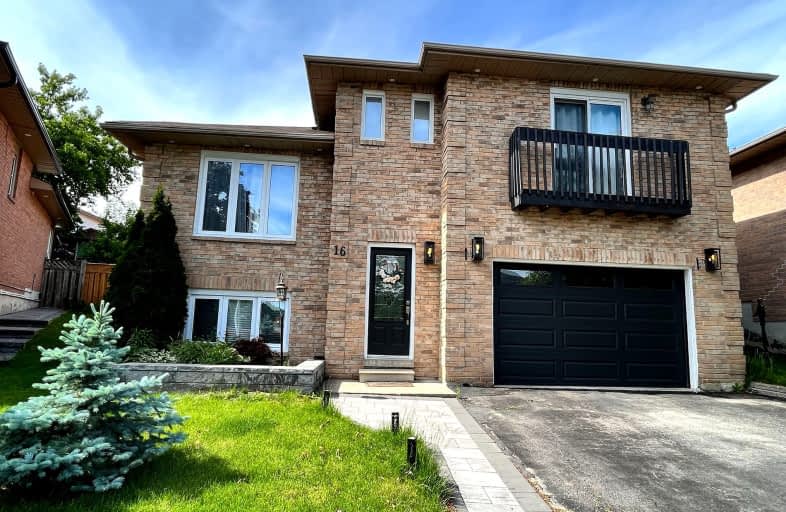Somewhat Walkable
- Some errands can be accomplished on foot.
68
/100
Some Transit
- Most errands require a car.
42
/100
Bikeable
- Some errands can be accomplished on bike.
57
/100

St Bernard Catholic School
Elementary: Catholic
1.69 km
Ormiston Public School
Elementary: Public
1.49 km
St Matthew the Evangelist Catholic School
Elementary: Catholic
1.28 km
Glen Dhu Public School
Elementary: Public
1.12 km
Pringle Creek Public School
Elementary: Public
1.00 km
Julie Payette
Elementary: Public
1.27 km
Henry Street High School
Secondary: Public
2.62 km
All Saints Catholic Secondary School
Secondary: Catholic
1.92 km
Anderson Collegiate and Vocational Institute
Secondary: Public
1.64 km
Father Leo J Austin Catholic Secondary School
Secondary: Catholic
1.78 km
Donald A Wilson Secondary School
Secondary: Public
1.91 km
Sinclair Secondary School
Secondary: Public
2.64 km
-
Whitby Soccer Dome
695 ROSSLAND Rd W, Whitby ON 1.95km -
Country Lane Park
Whitby ON 2.39km -
Central Park
Michael Blvd, Whitby ON 2.91km
-
RBC Royal Bank
714 Rossland Rd E (Garden), Whitby ON L1N 9L3 0.55km -
BMO Bank of Montreal
3960 Brock St N (Taunton), Whitby ON L1R 3E1 2.5km -
TD Bank Financial Group
110 Taunton Rd W, Whitby ON L1R 3H8 2.56km














